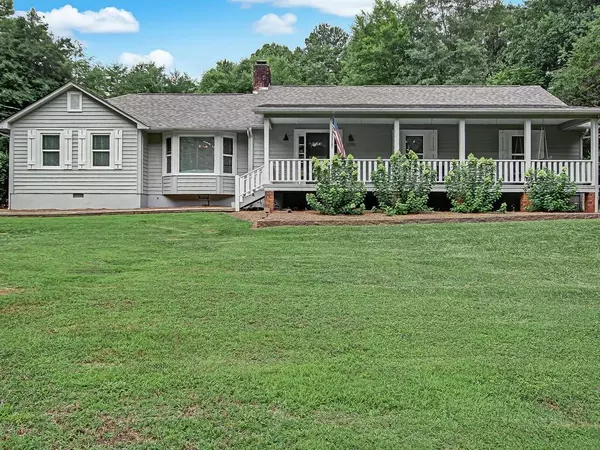For more information regarding the value of a property, please contact us for a free consultation.
5790 Bark Camp RD Murrayville, GA 30564
Want to know what your home might be worth? Contact us for a FREE valuation!

Our team is ready to help you sell your home for the highest possible price ASAP
Key Details
Sold Price $280,000
Property Type Single Family Home
Sub Type Single Family Residence
Listing Status Sold
Purchase Type For Sale
Square Footage 1,950 sqft
Price per Sqft $143
Subdivision Tony Peck
MLS Listing ID 6748772
Sold Date 08/28/20
Style Ranch
Bedrooms 4
Full Baths 2
Construction Status Resale
HOA Y/N No
Originating Board FMLS API
Year Built 1978
Annual Tax Amount $1,574
Tax Year 2019
Lot Size 1.730 Acres
Acres 1.73
Property Description
Inviting modern farmhouse Ranch features 4BD|2BA nestled on 1.73 acres! Welcoming wide front porch. Interior teeming with unique appeal & character. Stylish kitchen features gray cabinetry, subway backsplash, & stainless appliances. Breakfast area with large window offers abundant light. Brick accent wall is focal point of gracious kitchen. Cozy fireside great room with original built-in shelves & gleaming hardwoods. Retreat to owner’s suite with stylish vanity & walk-in shower boasting subway tile. Two additional guest bedrooms, renovated bath, & flex space serving as a 4th bedroom may be used as a bonus room. Spacious laundry room with utility sink. Patio overlooks backyard & extends outdoor entertaining & open-air dining. Private walk out backyard overlooks lush landscaping & garden area. This home has been lovingly maintained. No HOA assessments or covenants. USDA eligible.
Location
State GA
County Hall
Area 262 - Hall County
Lake Name None
Rooms
Bedroom Description Master on Main
Other Rooms Outbuilding
Basement Crawl Space
Main Level Bedrooms 4
Dining Room None
Interior
Interior Features Bookcases, High Ceilings 9 ft Main, High Speed Internet
Heating Electric
Cooling Ceiling Fan(s), Heat Pump
Flooring Carpet, Hardwood
Fireplaces Number 1
Fireplaces Type Factory Built, Family Room
Window Features Insulated Windows
Appliance Dishwasher, Electric Cooktop, Electric Oven, Electric Water Heater, Self Cleaning Oven
Laundry Laundry Room, Main Level
Exterior
Exterior Feature Private Yard
Parking Features Driveway, Kitchen Level, RV Access/Parking
Fence None
Pool None
Community Features Other
Utilities Available Underground Utilities
View Rural
Roof Type Composition
Street Surface Paved
Accessibility None
Handicap Access None
Porch Covered, Front Porch, Patio, Rear Porch
Building
Lot Description Back Yard, Corner Lot, Front Yard, Landscaped, Level, Private
Story One
Sewer Septic Tank
Water Well
Architectural Style Ranch
Level or Stories One
Structure Type Other
New Construction No
Construction Status Resale
Schools
Elementary Schools Lanier
Middle Schools Chestatee
High Schools Chestatee
Others
Senior Community no
Restrictions false
Tax ID 11086 000002
Special Listing Condition None
Read Less

Bought with The Norton Agency
GET MORE INFORMATION




