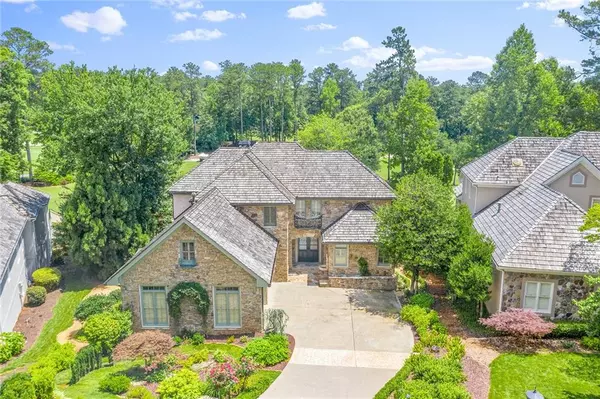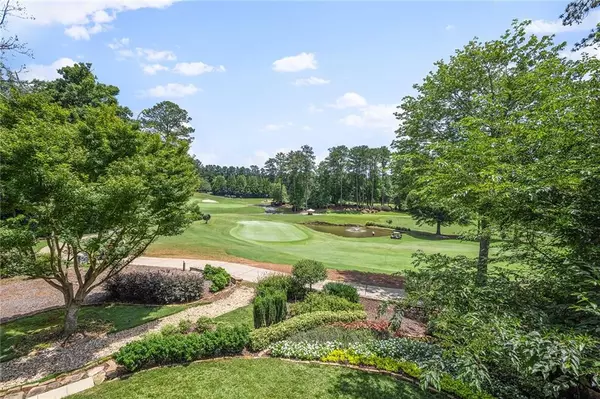For more information regarding the value of a property, please contact us for a free consultation.
2008 W Cavendish CT Johns Creek, GA 30022
Want to know what your home might be worth? Contact us for a FREE valuation!

Our team is ready to help you sell your home for the highest possible price ASAP
Key Details
Sold Price $970,000
Property Type Single Family Home
Sub Type Single Family Residence
Listing Status Sold
Purchase Type For Sale
Square Footage 5,050 sqft
Price per Sqft $192
Subdivision Country Club Of The South
MLS Listing ID 6748864
Sold Date 08/21/20
Style European
Bedrooms 5
Full Baths 4
Half Baths 1
Construction Status Resale
HOA Fees $3,100
HOA Y/N Yes
Originating Board FMLS API
Year Built 1988
Annual Tax Amount $7,688
Tax Year 2019
Lot Size 0.297 Acres
Acres 0.2968
Property Description
Attention Golf lovers: This exquisite and charming home has one of the MOST beautiful views
overlooking the 1st tee and #9 hole at the prestigious Country club of the South golf course. It sits quietly on a cul-de-sac and has been updated throughout. It has a wonderful BLEND of ANTIQUE and NEW with numerous hand carved antique doors, but modern upgrades such as a new Subzero refrigerator, Viking nugget ice maker, Viking range, custom shelving in the pantry, and Miele dishwasher. Beautiful new kitchen island with premium granite with waterfall edges, new granite countertops, backsplash, and hammered copper farm sink all add up to the unique allure of this home. New large island with custom cabinets provide tons of storage. Chiseled travertine flooring on the main floor, all new carpeting upstairs and master, and all new flooring in the terrace level. MASTER ON THE MAIN, his and her closets, and a new soaker tub in the master bath. New Paint, Windows and Hardcoat stucco has been sealed throughout. Terrace is bright and open with a fireplace and a large nineteenth century French antique bar for entertaining overlooking this AMAZING view. Terrace level bedroom could be another master or a guest suite with a new frameless steam shower with gorgeous marble ceiling and flooring with book matched porcelain tile walls. There is also a stepless tub. Terrace level has a new media room with media chairs, projector and screen. Outside the media room on the side of the home is a covered area with stone columns perfect for golf cart storage. Wine cellar room can be temperature controlled or used for storage. Large storage area and workshop. In addition, the terrace has a large study or workout area that overlooks the amazing view!
Location
State GA
County Fulton
Area 14 - Fulton North
Lake Name None
Rooms
Bedroom Description Master on Main
Other Rooms None
Basement Daylight, Exterior Entry, Finished, Finished Bath, Full, Interior Entry
Main Level Bedrooms 1
Dining Room None
Interior
Interior Features Entrance Foyer, High Ceilings 9 ft Upper, High Ceilings 10 ft Main, His and Hers Closets, Smart Home, Walk-In Closet(s)
Heating Natural Gas, Zoned
Cooling Ceiling Fan(s), Central Air, Zoned
Flooring Carpet, Ceramic Tile
Fireplaces Number 2
Fireplaces Type Basement, Double Sided, Family Room, Keeping Room
Window Features Plantation Shutters
Appliance Dishwasher, Disposal, Gas Range, Gas Water Heater, Microwave, Refrigerator
Laundry Laundry Room, Main Level
Exterior
Exterior Feature Awning(s), Gas Grill
Parking Features Driveway, Garage, Garage Faces Side, Kitchen Level
Garage Spaces 2.0
Fence None
Pool None
Community Features Clubhouse, Country Club, Gated, Golf, Homeowners Assoc, Near Schools, Near Shopping, Park, Playground, Pool
Utilities Available Electricity Available, Natural Gas Available, Phone Available, Sewer Available, Underground Utilities, Water Available
Waterfront Description None
View Golf Course
Roof Type Shingle
Street Surface Paved
Accessibility None
Handicap Access None
Porch Covered, Deck, Patio
Total Parking Spaces 4
Building
Lot Description Back Yard, Cul-De-Sac, Front Yard, Landscaped, Level, On Golf Course
Story One and One Half
Sewer Public Sewer
Water Public
Architectural Style European
Level or Stories One and One Half
Structure Type Stone, Stucco
New Construction No
Construction Status Resale
Schools
Elementary Schools Barnwell
Middle Schools Autrey Mill
High Schools Johns Creek
Others
HOA Fee Include Security, Swim/Tennis
Senior Community no
Restrictions false
Tax ID 11 032501030134
Special Listing Condition None
Read Less

Bought with Harry Norman Realtors
GET MORE INFORMATION




