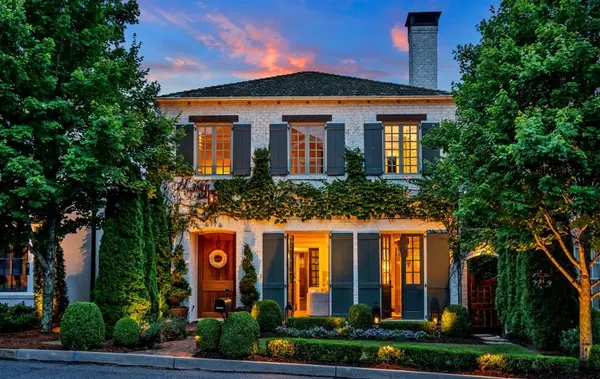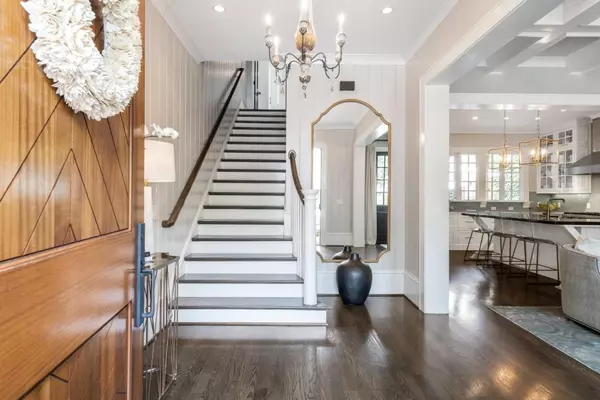For more information regarding the value of a property, please contact us for a free consultation.
6776 Meeting House RD Cumming, GA 30040
Want to know what your home might be worth? Contact us for a FREE valuation!

Our team is ready to help you sell your home for the highest possible price ASAP
Key Details
Sold Price $810,000
Property Type Single Family Home
Sub Type Single Family Residence
Listing Status Sold
Purchase Type For Sale
Square Footage 3,405 sqft
Price per Sqft $237
Subdivision Vickery
MLS Listing ID 6745517
Sold Date 08/03/20
Style European
Bedrooms 4
Full Baths 3
Half Baths 1
Construction Status Updated/Remodeled
HOA Fees $1,500
HOA Y/N Yes
Originating Board FMLS API
Year Built 2011
Annual Tax Amount $7,101
Tax Year 2019
Lot Size 4,356 Sqft
Acres 0.1
Property Description
European elegance abounds in this master on main custom built Hedgewood Home. The ivy covered exterior flanked by beautiful French doors draws the outside right in to the light filled living room. Open concept kitchen featuring Carerra marble counters & showstopping oversized solid walnut butcher block island complete with professional grade appliances including Viking gas range & built-in refrigerator. Double French casement windows open from kitchen to your own private garden & courtyard featuring Isokern fireplace & bubbling hot tub. PLENTY of additional space in the huge bonus room above the garage with wet bar. Garage features a workbench area and additional storage. Located in Fabulous Vickery, a vibrant community where people live, work & play offering over 75 acres of green space & parks plus the convenience of shops, restaurants & recreational areas, including a YMCA within steps of your front door. Prestigious Forsyth County Schools & Sports Parks are all minutes away.
Location
State GA
County Forsyth
Area 222 - Forsyth County
Lake Name None
Rooms
Bedroom Description In-Law Floorplan, Master on Main
Other Rooms None
Basement None
Main Level Bedrooms 1
Dining Room Open Concept, Seats 12+
Interior
Interior Features Beamed Ceilings, Bookcases, Double Vanity, Entrance Foyer, High Ceilings 9 ft Upper, High Ceilings 10 ft Main, High Speed Internet, His and Hers Closets, Low Flow Plumbing Fixtures, Walk-In Closet(s), Wet Bar
Heating Central, Zoned
Cooling Ceiling Fan(s), Central Air, Zoned
Flooring Hardwood
Fireplaces Number 2
Fireplaces Type Gas Log, Gas Starter, Great Room, Living Room, Masonry, Outside
Window Features Insulated Windows, Plantation Shutters
Appliance Dishwasher, Disposal, Double Oven, ENERGY STAR Qualified Appliances, Gas Range, Gas Water Heater, Microwave, Refrigerator, Self Cleaning Oven, Tankless Water Heater
Laundry Laundry Room, Main Level
Exterior
Exterior Feature Awning(s), Courtyard, Garden, Private Front Entry, Private Rear Entry
Parking Features Attached, Garage, Garage Faces Rear, Kitchen Level, Level Driveway
Garage Spaces 2.0
Fence Back Yard, Fenced, Privacy, Stone, Wood
Pool None
Community Features Fishing, Homeowners Assoc, Lake, Near Schools, Near Shopping, Park, Playground, Pool, Restaurant, Sidewalks
Utilities Available Cable Available, Electricity Available, Natural Gas Available, Phone Available, Sewer Available, Underground Utilities, Water Available
Waterfront Description None
View Other
Roof Type Shingle, Wood
Street Surface Paved
Accessibility None
Handicap Access None
Porch Covered, Front Porch, Patio, Rear Porch
Total Parking Spaces 2
Building
Lot Description Back Yard, Front Yard, Landscaped, Level
Story Two
Sewer Public Sewer
Water Public
Architectural Style European
Level or Stories Two
Structure Type Brick 3 Sides, Cement Siding
New Construction No
Construction Status Updated/Remodeled
Schools
Elementary Schools Vickery Creek
Middle Schools Vickery Creek
High Schools West Forsyth
Others
Senior Community no
Restrictions true
Tax ID 058 472
Ownership Fee Simple
Financing no
Special Listing Condition None
Read Less

Bought with PalmerHouse Properties
GET MORE INFORMATION




