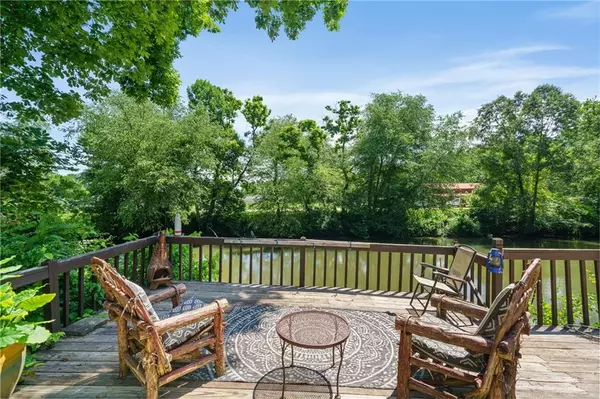For more information regarding the value of a property, please contact us for a free consultation.
423 Riverside DR Cleveland, GA 30528
Want to know what your home might be worth? Contact us for a FREE valuation!

Our team is ready to help you sell your home for the highest possible price ASAP
Key Details
Sold Price $268,000
Property Type Single Family Home
Sub Type Single Family Residence
Listing Status Sold
Purchase Type For Sale
Square Footage 1,076 sqft
Price per Sqft $249
MLS Listing ID 6747090
Sold Date 08/13/20
Style Cabin
Bedrooms 2
Full Baths 1
Construction Status Resale
HOA Y/N No
Originating Board FMLS API
Year Built 1994
Annual Tax Amount $2,235
Tax Year 2019
Lot Size 2.230 Acres
Acres 2.23
Property Description
2.23 Acre Chattahoochee River front gated, Family and friends "compound" with 392 feet of River frontage! Bring your RV's and fishing poles! Very peaceful setting surrounded by woods and the River. Put your kayaks, canoes, or tubes in the River for a leisurely afternoon. Beautifully decorated, two bedroom Cabin. Also includes nine RV spots with water, and electric. 24 X 20 Quonset Building set up as a Game Room, Bath house, Large storage shed. New Metal roof on cabin. This is a gorgeous piece of property located just 9 miles from Helen, 7 miles from Cleveland and close to multiple Mountain Wineries.
Listing Agent is related to Seller
Location
State GA
County White
Area 275 - White County
Lake Name None
Rooms
Bedroom Description Master on Main
Other Rooms Garage(s), Gazebo, Guest House, Outbuilding, Second Residence, Shed(s), Workshop
Basement None
Main Level Bedrooms 2
Dining Room None
Interior
Interior Features High Speed Internet, Other
Heating Electric, Propane
Cooling Ceiling Fan(s), Window Unit(s)
Flooring Sustainable, Vinyl
Fireplaces Number 2
Fireplaces Type Factory Built, Living Room, Wood Burning Stove
Window Features None
Appliance Electric Range, Electric Water Heater, Refrigerator
Laundry In Kitchen
Exterior
Exterior Feature Storage, Other
Parking Features Driveway, Kitchen Level, Level Driveway
Fence Fenced, Privacy, Wood
Pool Above Ground
Community Features Fishing, Gated, Pool
Utilities Available Electricity Available, Phone Available
Waterfront Description River Front
Roof Type Metal
Street Surface Asphalt
Accessibility None
Handicap Access None
Porch Deck, Enclosed
Total Parking Spaces 3
Private Pool true
Building
Lot Description Back Yard, Landscaped, Navigable River On Lot, Private, Stream or River On Lot, Wooded
Story One
Sewer Septic Tank
Water Well
Architectural Style Cabin
Level or Stories One
Structure Type Frame, Log
New Construction No
Construction Status Resale
Schools
Elementary Schools Mount Yonah
Middle Schools White County
High Schools White County
Others
Senior Community no
Restrictions false
Tax ID 088 065
Special Listing Condition None
Read Less

Bought with Virtual Properties Realty. Biz
GET MORE INFORMATION




