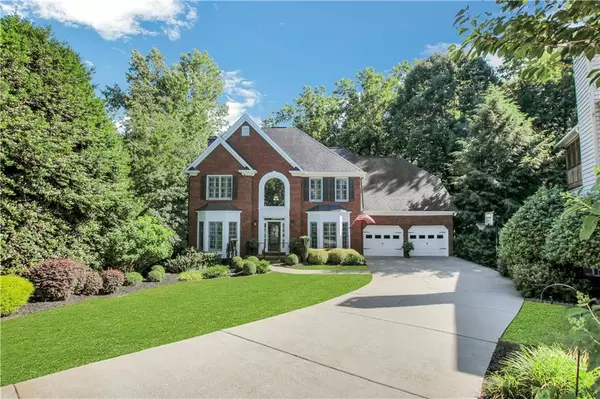For more information regarding the value of a property, please contact us for a free consultation.
4016 Sunhill CT Woodstock, GA 30189
Want to know what your home might be worth? Contact us for a FREE valuation!

Our team is ready to help you sell your home for the highest possible price ASAP
Key Details
Sold Price $510,000
Property Type Single Family Home
Sub Type Single Family Residence
Listing Status Sold
Purchase Type For Sale
Square Footage 4,236 sqft
Price per Sqft $120
Subdivision Towne Lake Hills
MLS Listing ID 6735529
Sold Date 08/04/20
Style Traditional
Bedrooms 5
Full Baths 4
Half Baths 1
Construction Status Resale
HOA Fees $675
HOA Y/N Yes
Originating Board FMLS API
Year Built 1994
Annual Tax Amount $4,241
Tax Year 2019
Lot Size 0.567 Acres
Acres 0.5668
Property Description
This immaculate 5BD/4BA is truly one of kind. This rare find has the perfect blend of traditional/farmhouse design with all the modern details you'd find in a new construction home. The gorgeous kitchen has been fully remodeled and boasts custom cabinets, subway backsplash, a massive island and commercial grade gas range. Fantastic first level layout with open sightlines into the living room and family room/sitting area with a wall of windows, plantation shutters and plenty of sunlight. The gleaming hardwood floors were recently refinished and stained and flow perfectly throughout both first and second levels. Enjoy your morning coffee and on the screened-in porch, overlooking the beautifully landscaped yard that backs up to the golf course. The oversized master suite has a fully remodeled master bathroom and BOTH secondary baths have also been remodeled, featuring beautiful carrara marble. The fully finished basement is fantastic for an extra living room, office or kids play area. This home has it all, plus a quiet culdesac location. Truly a one of a kind!
Location
State GA
County Cherokee
Area 112 - Cherokee County
Lake Name None
Rooms
Bedroom Description Other
Other Rooms None
Basement Finished, Full
Dining Room Separate Dining Room
Interior
Interior Features Entrance Foyer 2 Story, High Ceilings 9 ft Main
Heating Forced Air, Natural Gas
Cooling Ceiling Fan(s), Central Air
Flooring Hardwood
Fireplaces Number 1
Fireplaces Type Factory Built, Gas Log, Gas Starter
Window Features None
Appliance Dishwasher, Gas Range, Gas Water Heater
Laundry Upper Level
Exterior
Exterior Feature None
Parking Features Attached, Garage, Garage Door Opener, Level Driveway
Garage Spaces 2.0
Fence None
Pool None
Community Features Golf, Homeowners Assoc, Playground, Restaurant, Sidewalks
Utilities Available Cable Available, Electricity Available, Natural Gas Available
Waterfront Description None
View Other
Roof Type Composition
Street Surface Paved
Accessibility None
Handicap Access None
Porch Front Porch
Total Parking Spaces 2
Building
Lot Description Level
Story Two
Sewer Public Sewer
Water Public
Architectural Style Traditional
Level or Stories Two
Structure Type Other
New Construction No
Construction Status Resale
Schools
Elementary Schools Bascomb
Middle Schools E.T. Booth
High Schools Etowah
Others
Senior Community no
Restrictions false
Tax ID 15N11C 265
Special Listing Condition None
Read Less

Bought with Berkshire Hathaway HomeServices Georgia Properties
GET MORE INFORMATION




