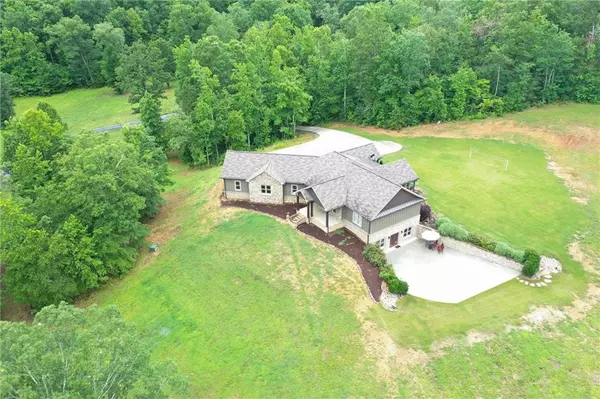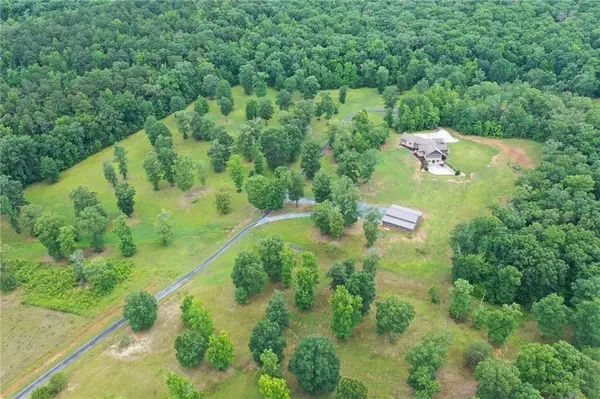For more information regarding the value of a property, please contact us for a free consultation.
4802I Sugar Valley RD NW Sugar Valley, GA 30746
Want to know what your home might be worth? Contact us for a FREE valuation!

Our team is ready to help you sell your home for the highest possible price ASAP
Key Details
Sold Price $650,000
Property Type Single Family Home
Sub Type Single Family Residence
Listing Status Sold
Purchase Type For Sale
Square Footage 5,348 sqft
Price per Sqft $121
MLS Listing ID 6690052
Sold Date 08/31/20
Style Craftsman, Ranch
Bedrooms 4
Full Baths 3
Half Baths 1
Construction Status Resale
HOA Y/N No
Originating Board FMLS API
Year Built 2015
Annual Tax Amount $5,229
Tax Year 2019
Lot Size 18.810 Acres
Acres 18.81
Property Description
Over 18 acres with a beautiful mountain view! This property backs up to a National Forest. The house is gorgeous! Open concept den, dining and kitchen. Kitchen has granite counter tops, soft close custom cabinets and drawers. There are the most beautiful Asian walnut hardwoods throughout the house! Trey ceilings with tongue and groove pine in the open area. Huge sun room across the back that looks right at the mountains. Nice and big master bedroom and bath. 2 additional bedrooms, a full and a half bath, and an office all on the main floor. Bathroom floors and showers are all tiled. Downstairs is amazing! Den is open to a bar with sink and mini fridge. There is another large room that could be used as a theater room/bedroom/anything you need, and opens to a large patio for outdoor entertaining. Area at bottom of stairs is great for a sitting room and another large room off the kitchen would be perfect for pool or ping pong. Any of these rooms would work for a huge bedroom downstairs, and there is also a large full bath. Did I mention the concrete safe room? Roof has top of the line 50 year GAF woodland shingles. The 2500 square feet workshop/garage was built to match the house and has space for 4 cars and an RV. At the front of the property, there is a small pond. So much to see!
Location
State GA
County Gordon
Area 342 - Gordon County
Lake Name None
Rooms
Bedroom Description In-Law Floorplan, Master on Main, Split Bedroom Plan
Other Rooms Garage(s), RV/Boat Storage, Workshop
Basement Daylight, Finished, Finished Bath, Full, Interior Entry
Main Level Bedrooms 3
Dining Room Open Concept, Separate Dining Room
Interior
Interior Features Disappearing Attic Stairs, High Ceilings 9 ft Main, High Ceilings 10 ft Lower
Heating Central, Electric
Cooling Central Air
Flooring Ceramic Tile, Hardwood
Fireplaces Type None
Window Features Insulated Windows, Storm Window(s)
Appliance Dishwasher, Double Oven, Dryer, Electric Cooktop, Electric Oven, Electric Water Heater, Microwave, Refrigerator, Self Cleaning Oven, Washer
Laundry Laundry Room, Main Level
Exterior
Exterior Feature Private Front Entry, Private Rear Entry, Private Yard
Parking Features Attached, Driveway, Garage, Kitchen Level, RV Access/Parking
Garage Spaces 2.0
Fence None
Pool None
Community Features None
Utilities Available Electricity Available
Waterfront Description Creek, Pond
View Mountain(s)
Roof Type Composition, Shingle
Street Surface Asphalt
Accessibility None
Handicap Access None
Porch Patio
Total Parking Spaces 2
Building
Lot Description Borders US/State Park, Creek On Lot, Lake/Pond On Lot, Level, Mountain Frontage, Private, Sloped
Story Two
Sewer Septic Tank
Water Public
Architectural Style Craftsman, Ranch
Level or Stories Two
Structure Type Brick 4 Sides, Cement Siding, Stone
New Construction No
Construction Status Resale
Schools
Elementary Schools Tolbert
Middle Schools Ashworth
High Schools Gordon Central
Others
Senior Community no
Restrictions false
Tax ID 001A 071A
Special Listing Condition None
Read Less

Bought with Samantha Lusk & Associates Realty, Inc.



