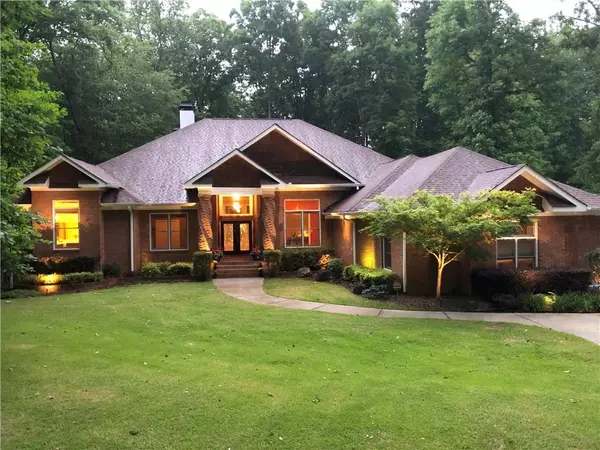For more information regarding the value of a property, please contact us for a free consultation.
373 Brogdon RD Fayetteville, GA 30214
Want to know what your home might be worth? Contact us for a FREE valuation!

Our team is ready to help you sell your home for the highest possible price ASAP
Key Details
Sold Price $460,000
Property Type Single Family Home
Sub Type Single Family Residence
Listing Status Sold
Purchase Type For Sale
Square Footage 4,093 sqft
Price per Sqft $112
Subdivision Jefferson Estates
MLS Listing ID 6735562
Sold Date 09/25/20
Style Craftsman, Ranch
Bedrooms 4
Full Baths 4
Construction Status Resale
HOA Y/N No
Originating Board FMLS API
Year Built 2006
Annual Tax Amount $5,695
Tax Year 2019
Lot Size 1.890 Acres
Acres 1.89
Property Description
PRIVATE, 3-sides brick ranch w/custom finishes* 4 beds & 4 FULL baths w/additional bonus room* All bedrooms w/direct bath access* Inviting front porch w/ spiral, brick columns* Brazilian cherry wood floors throughout* Ceramic tile & granite countertops in all baths & kitchen* Ornate, double front doors lead into open foyer & great room* 13 ft. ceilings throughout* Spacious master bed & bath complete w/coffee bar* Kitchen includes double ovens, lots of counter & cabinet space, center island (plumbed for sink), & eat-in area - open to keeping room* Large, formal dining room* Numerous oversized windows & French doors allow exceptional natural lighting* Freshly painted back deck overlooks backyard w/ fully hot tub (deck also includes gas & water access)* 3 car garage * Approx 2 acre lot w/ landscaping* Irrigation system & exterior lighting* Huge walk-in crawlspace great for storage & workshop* Both HVACs replaced 2011* Within 5 miles of Pinewood Studios* Septic Pumped & Inspected 6/2020* Termite Treatment & Contract 6/2020* Home Squirrel Proofed 12/2019* 1 Year Home Warranty Provided*
Location
State GA
County Fayette
Area 171 - Fayette County
Lake Name None
Rooms
Bedroom Description Master on Main, Oversized Master, Split Bedroom Plan
Other Rooms None
Basement Crawl Space
Main Level Bedrooms 4
Dining Room Seats 12+, Separate Dining Room
Interior
Interior Features Coffered Ceiling(s), Double Vanity, Entrance Foyer, High Ceilings 10 ft Main, High Speed Internet, His and Hers Closets, Walk-In Closet(s), Wet Bar
Heating Central, Electric, Zoned
Cooling Ceiling Fan(s), Central Air, Zoned
Flooring Ceramic Tile, Hardwood
Fireplaces Number 3
Fireplaces Type Blower Fan, Factory Built, Glass Doors, Great Room, Keeping Room, Master Bedroom
Window Features None
Appliance Dishwasher, Double Oven, Electric Water Heater, Gas Cooktop, Microwave
Laundry In Hall, Laundry Room, Main Level, Mud Room
Exterior
Exterior Feature Private Front Entry, Private Rear Entry, Private Yard, Rear Stairs, Storage
Parking Features Attached, Driveway, Garage, Garage Door Opener, Garage Faces Side, Kitchen Level, Storage
Garage Spaces 3.0
Fence None
Pool None
Community Features None
Utilities Available Cable Available, Electricity Available, Natural Gas Available, Underground Utilities, Water Available
Waterfront Description None
View Other
Roof Type Shingle
Street Surface Paved
Accessibility None
Handicap Access None
Porch Deck, Front Porch, Patio, Rear Porch
Total Parking Spaces 3
Building
Lot Description Back Yard, Front Yard, Landscaped, Private, Sloped, Wooded
Story One
Sewer Septic Tank
Water Public
Architectural Style Craftsman, Ranch
Level or Stories One
Structure Type Brick 3 Sides
New Construction No
Construction Status Resale
Schools
Elementary Schools North Fayette
Middle Schools Bennetts Mill
High Schools Fayette County
Others
Senior Community no
Restrictions false
Tax ID 0543 136
Special Listing Condition None
Read Less

Bought with PalmerHouse Properties
GET MORE INFORMATION




