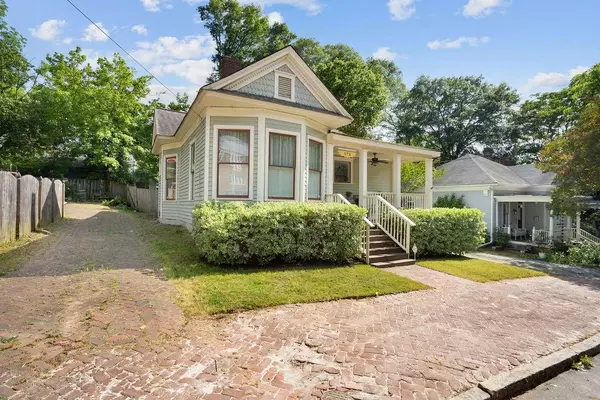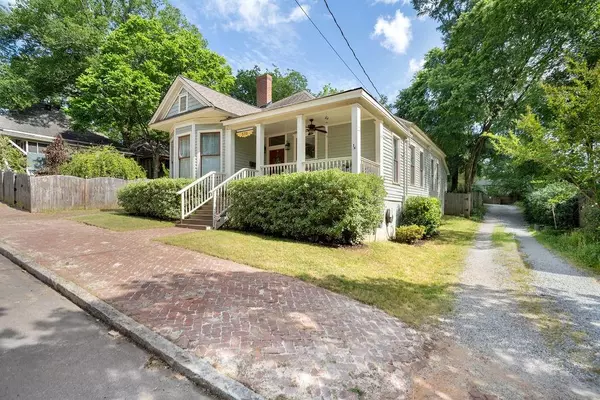For more information regarding the value of a property, please contact us for a free consultation.
573 Rosalia ST SE Atlanta, GA 30312
Want to know what your home might be worth? Contact us for a FREE valuation!

Our team is ready to help you sell your home for the highest possible price ASAP
Key Details
Sold Price $575,000
Property Type Single Family Home
Sub Type Single Family Residence
Listing Status Sold
Purchase Type For Sale
Square Footage 1,506 sqft
Price per Sqft $381
Subdivision Grant Park
MLS Listing ID 6710024
Sold Date 07/31/20
Style Victorian
Bedrooms 3
Full Baths 2
Construction Status Resale
HOA Y/N No
Originating Board FMLS API
Year Built 1920
Annual Tax Amount $4,947
Tax Year 2019
Lot Size 5,959 Sqft
Acres 0.1368
Property Description
A charming, renovated 1920s bungalow that is perfectly situated a half block from Grant Park. This century-old home is the perfect blend of historic charm and modern updates including – hardwood floors, formal dining room, and two tastefully renovated baths. The home has 10 ft. ceilings with an open-concept kitchen that boasts a beautiful, vaulted ceiling with skylights, granite countertops and recently upgraded stainless steel appliances. The master bedroom is complete with a recently renovated ensuite bath with double vanity, spacious shower and is pre-stubbed for the soaking tub of your choice. The property has a leveled, fully fenced and landscaped back yard with a deck perfect for entertaining as well as a storage shed, alley access on both sides and a parking pad option. HVAC ductwork was recently replaced with metal ducts. Don’t miss out on this exciting opportunity to live a short walk from the Grant Park weekly farmers market, the annual Summer Shade festival and the Atlanta Zoo. This home is close to all the new and exciting things happening in Atlanta including the Beltline, Grant Park Gateway project, Atlanta Dairies, Madison Yards and the Beacon Atlanta.
Location
State GA
County Fulton
Area 32 - Fulton South
Lake Name None
Rooms
Bedroom Description Master on Main, Split Bedroom Plan
Other Rooms Shed(s)
Basement Crawl Space
Main Level Bedrooms 3
Dining Room Separate Dining Room
Interior
Interior Features Entrance Foyer, High Ceilings 10 ft Main
Heating Electric
Cooling Ceiling Fan(s), Central Air
Flooring Hardwood
Fireplaces Number 3
Fireplaces Type Decorative, Family Room
Window Features Skylight(s)
Appliance Dishwasher, Electric Range, Electric Water Heater, Microwave, Refrigerator
Laundry Main Level
Exterior
Exterior Feature None
Parking Features On Street
Fence Fenced
Pool None
Community Features Near Beltline, Near Marta, Near Schools, Near Shopping, Park
Utilities Available None
View City, Other
Roof Type Shingle
Street Surface Paved
Accessibility None
Handicap Access None
Porch Deck, Front Porch
Building
Lot Description Back Yard, Level
Story One
Sewer Public Sewer
Water Public
Architectural Style Victorian
Level or Stories One
Structure Type Frame
New Construction No
Construction Status Resale
Schools
Elementary Schools Parkside
Middle Schools King
High Schools Maynard H. Jackson, Jr.
Others
Senior Community no
Restrictions false
Tax ID 14 004400080431
Special Listing Condition None
Read Less

Bought with Keller Williams Realty Intown ATL
GET MORE INFORMATION




