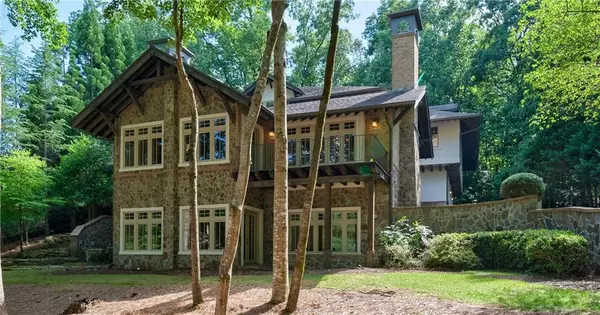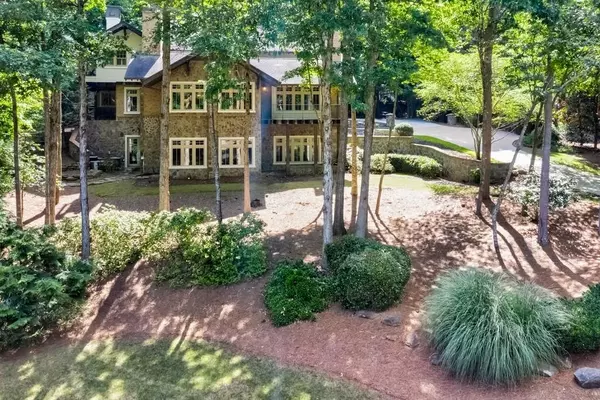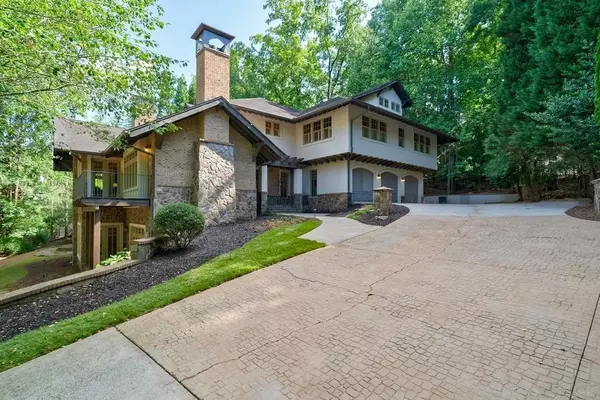For more information regarding the value of a property, please contact us for a free consultation.
355 High Bridge Chase Johns Creek, GA 30022
Want to know what your home might be worth? Contact us for a FREE valuation!

Our team is ready to help you sell your home for the highest possible price ASAP
Key Details
Sold Price $985,000
Property Type Single Family Home
Sub Type Single Family Residence
Listing Status Sold
Purchase Type For Sale
Square Footage 8,500 sqft
Price per Sqft $115
Subdivision Country Club Of The South
MLS Listing ID 6721557
Sold Date 08/31/20
Style Craftsman, Rustic
Bedrooms 5
Full Baths 5
Half Baths 2
Construction Status Resale
HOA Fees $3,100
HOA Y/N Yes
Originating Board FMLS API
Year Built 1998
Annual Tax Amount $9,860
Tax Year 2019
Lot Size 0.757 Acres
Acres 0.7573
Property Description
One of the most distinctive and unique homes exclusive Country Club of the South has to offer! Nestled on a private cul de sac wooded lot this comfortable & amazing estate offers serene retreat living year-round. The open foyer welcomes you into the cathedral beamed great room with stone fireplace, private office, dining room, kitchen & outdoor verandas. Impressive reclaimed beams and heart pine flooring throughout the main level. Open chef’s kitchen w/ top of the line appliances, 2 dishwashers, abundant cabinet/drawer storage, large quartz island w/ prep sink and a conveniently placed beverage bar for all to enjoy. Large table & banquette offers ultimate seating for family get-togethers. Thoughtfully tucked away on the main is a guest bed/bath. Drop off area for kid's gear with storage comes off 3 car garage. Beautiful wooden staircase with iron accents ascends all three floors. Dramatic fireside master suite with soaring ceiling, breakfast bar, tub, tiled shower w/ two shower heads and a large His/Hers walk in closet. Upper level features three oversized secondary bedrooms all en-suite with extra closet and storage space, as well as a central loft area ideal for family media or recreational use. The expansive terrace level is perfect for entertaining with additional unfinished areas stubbed for a sixth bedroom/bath, kitchen, wine cellar or theatre room. Walk out to lower stone patio. The estates low maintenance wooded lot provides for unlimited family time. Let this natural light filled haven be your personal sanctuary! Call Peggy for easy personal or virtual showing. Don't miss this incredible opportunity!
Location
State GA
County Fulton
Area 14 - Fulton North
Lake Name None
Rooms
Bedroom Description Oversized Master
Other Rooms None
Basement Daylight, Exterior Entry, Finished, Finished Bath, Full, Interior Entry
Main Level Bedrooms 1
Dining Room Seats 12+, Separate Dining Room
Interior
Interior Features Beamed Ceilings, Bookcases, Cathedral Ceiling(s), Entrance Foyer, High Ceilings 9 ft Upper, High Ceilings 10 ft Main, Walk-In Closet(s), Wet Bar, Other
Heating Forced Air, Natural Gas
Cooling Ceiling Fan(s), Central Air, Zoned
Flooring Carpet, Hardwood, Pine
Fireplaces Number 3
Fireplaces Type Basement, Factory Built, Family Room, Gas Starter, Master Bedroom
Window Features Insulated Windows, Skylight(s)
Appliance Dishwasher, Disposal, Double Oven, Gas Range, Gas Water Heater, Microwave, Refrigerator
Laundry Laundry Room, Upper Level
Exterior
Exterior Feature Balcony, Private Yard
Parking Features Attached, Garage, Garage Door Opener, Kitchen Level
Garage Spaces 3.0
Fence None
Pool None
Community Features Country Club, Gated, Golf, Homeowners Assoc, Near Schools, Near Shopping, Park, Playground, Pool, Street Lights, Swim Team, Tennis Court(s)
Utilities Available Underground Utilities
Waterfront Description None
View Other
Roof Type Composition
Street Surface Paved
Accessibility None
Handicap Access None
Porch Covered, Deck, Front Porch, Patio
Total Parking Spaces 3
Building
Lot Description Cul-De-Sac, Landscaped, Level, On Golf Course, Private, Wooded
Story Two
Sewer Public Sewer
Water Public
Architectural Style Craftsman, Rustic
Level or Stories Two
Structure Type Brick 4 Sides, Stone, Stucco
New Construction No
Construction Status Resale
Schools
Elementary Schools Barnwell
Middle Schools Autrey Mill
High Schools Johns Creek
Others
HOA Fee Include Security, Swim/Tennis
Senior Community no
Restrictions false
Tax ID 11 033200120671
Special Listing Condition None
Read Less

Bought with RE/MAX Around Atlanta Realty
GET MORE INFORMATION




