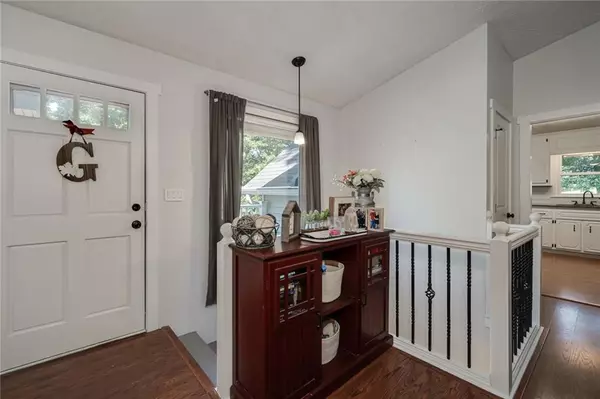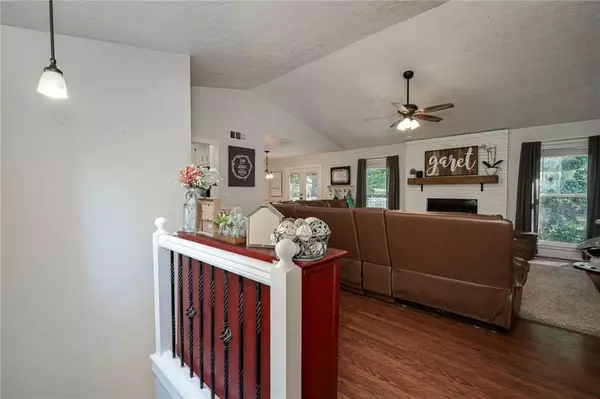For more information regarding the value of a property, please contact us for a free consultation.
6164 Emerald Springs WAY SE Acworth, GA 30102
Want to know what your home might be worth? Contact us for a FREE valuation!

Our team is ready to help you sell your home for the highest possible price ASAP
Key Details
Sold Price $237,000
Property Type Single Family Home
Sub Type Single Family Residence
Listing Status Sold
Purchase Type For Sale
Square Footage 1,640 sqft
Price per Sqft $144
Subdivision Emerald Springs
MLS Listing ID 6737452
Sold Date 07/17/20
Style Ranch, Traditional
Bedrooms 3
Full Baths 2
Construction Status Resale
HOA Y/N No
Originating Board FMLS API
Year Built 1989
Annual Tax Amount $1,752
Tax Year 2019
Lot Size 0.595 Acres
Acres 0.5951
Property Description
MULTIPLE OFFERS RECEIVED. Searching for the perfect renovated ranch? You found it! This ranch on a basement has all the farmhouse details you’ve been looking for - from shiplap walls to sliding barn doors. Located on a tree-lined corner lot with a spacious front and back yard. The entry greets you with a view of the beautiful white brick fireplace, tall windows, and a vaulted ceiling. MULTIPLE OFFERS RECEIVED. At the heart of the home is a kitchen with granite countertops, white cabinets, stainless steel appliances, and a breakfast area with a big bay window overlooking the front yard. Spacious master bedroom with a large walk-in closet, chic sliding barn doors, and a spa-like master suite with a walk-in shower and garden tub. The fully renovated secondary bath has all the farmhouse details you desire. Unfinished basement provides tons of storage space, and the 12' tall ceilings in the garage will become a workshop of your dreams! Easy access to Hwy 92 for the commuter and just 10 minutes from Lake Allatoona for weekends of summer fun on the lake.
Location
State GA
County Bartow
Area 201 - Bartow County
Lake Name None
Rooms
Bedroom Description Master on Main, Other
Other Rooms None
Basement Bath/Stubbed, Partial, Unfinished
Main Level Bedrooms 3
Dining Room Separate Dining Room
Interior
Interior Features Cathedral Ceiling(s), High Speed Internet, Low Flow Plumbing Fixtures, Walk-In Closet(s)
Heating Forced Air, Natural Gas
Cooling Ceiling Fan(s), Central Air
Flooring Hardwood, Other
Fireplaces Number 1
Fireplaces Type Factory Built, Family Room, Gas Log
Window Features Insulated Windows
Appliance Dishwasher, Disposal, Gas Range, Refrigerator
Laundry In Kitchen, Main Level
Exterior
Exterior Feature None
Parking Features Attached, Drive Under Main Level, Driveway, Garage, Garage Faces Side
Garage Spaces 2.0
Fence None
Pool None
Community Features None
Utilities Available Cable Available, Electricity Available, Natural Gas Available
View Other
Roof Type Composition
Street Surface Paved
Accessibility None
Handicap Access None
Porch Deck
Total Parking Spaces 2
Building
Lot Description Corner Lot, Private, Sloped, Wooded
Story One
Sewer Septic Tank
Water Public
Architectural Style Ranch, Traditional
Level or Stories One
Structure Type Vinyl Siding
New Construction No
Construction Status Resale
Schools
Elementary Schools Allatoona
Middle Schools Red Top
High Schools Woodland - Bartow
Others
Senior Community no
Restrictions false
Tax ID 0116N 0001 047
Special Listing Condition None
Read Less

Bought with PalmerHouse Properties
GET MORE INFORMATION




