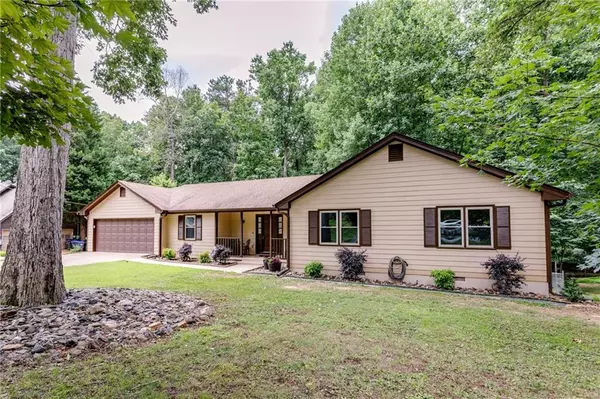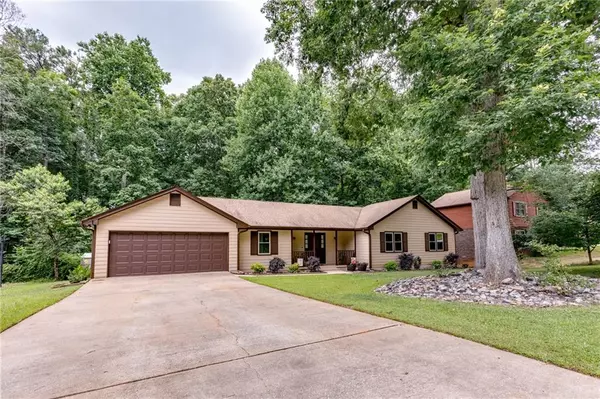For more information regarding the value of a property, please contact us for a free consultation.
1580 Sundale DR Lawrenceville, GA 30046
Want to know what your home might be worth? Contact us for a FREE valuation!

Our team is ready to help you sell your home for the highest possible price ASAP
Key Details
Sold Price $240,000
Property Type Single Family Home
Sub Type Single Family Residence
Listing Status Sold
Purchase Type For Sale
Square Footage 2,300 sqft
Price per Sqft $104
Subdivision Summerville
MLS Listing ID 6739642
Sold Date 07/24/20
Style Ranch
Bedrooms 3
Full Baths 3
Construction Status Resale
HOA Y/N No
Originating Board FMLS API
Year Built 1987
Annual Tax Amount $2,093
Tax Year 2019
Lot Size 0.410 Acres
Acres 0.41
Property Description
This home will not disappoint!! A lot of attention to detail was taken when this home was updated from the immaculately finished basement all the way to the fire pit in the backyard! As you enter this Ranch home you will immediately feel at home. The kitchen has been updated with newer appliances and updated lighting and a lovely breakfast nook that overlooks the private fenced in backyard. Enjoy the open living room with vaulted ceilings and an exposed wooden beam as you enjoy a warm fire on a cool night. 3 bedrooms are just the right size with an oversized master bathroom with upgraded tile shower and large garden tub. The home is situated on a private lot with mature hardwoods and a path that leads down to the Yellow River. Enjoy the large back deck on a warm summer night that overlooks that perfect backyard. Recent upgrades include; A/C and furnace, tankless water heater, toilets, stainless appliances, wine cooler, concrete countertops, tile floors, roof, double pane window, new lighting, plumbing fixtures, and receptacles, and more!!
Location
State GA
County Gwinnett
Area 64 - Gwinnett County
Lake Name None
Rooms
Bedroom Description Master on Main
Other Rooms None
Basement Exterior Entry, Finished, Finished Bath, Interior Entry, Partial
Main Level Bedrooms 3
Dining Room Other
Interior
Interior Features Cathedral Ceiling(s), Disappearing Attic Stairs, Double Vanity, Entrance Foyer, High Ceilings 9 ft Main
Heating Central, Natural Gas
Cooling Ceiling Fan(s), Central Air
Flooring Carpet, Ceramic Tile, Hardwood
Fireplaces Number 1
Fireplaces Type Gas Starter, Living Room
Window Features Insulated Windows
Appliance Dishwasher, Disposal, Gas Oven, Gas Range, Microwave
Laundry Laundry Room, Main Level
Exterior
Exterior Feature Private Front Entry, Private Rear Entry, Private Yard
Parking Features Garage, Garage Faces Front
Garage Spaces 2.0
Fence Back Yard
Pool None
Community Features None
Utilities Available Cable Available, Electricity Available, Natural Gas Available, Phone Available, Water Available
Waterfront Description None
View Other
Roof Type Shingle
Street Surface Paved
Accessibility None
Handicap Access None
Porch Deck, Front Porch
Total Parking Spaces 2
Building
Lot Description Back Yard, Private, Sloped, Wooded
Story One
Sewer Septic Tank
Water Public
Architectural Style Ranch
Level or Stories One
Structure Type Other
New Construction No
Construction Status Resale
Schools
Elementary Schools Cedar Hill
Middle Schools J.E. Richards
High Schools Discovery
Others
Senior Community no
Restrictions false
Tax ID R5081 331
Special Listing Condition None
Read Less

Bought with PalmerHouse Properties
GET MORE INFORMATION




