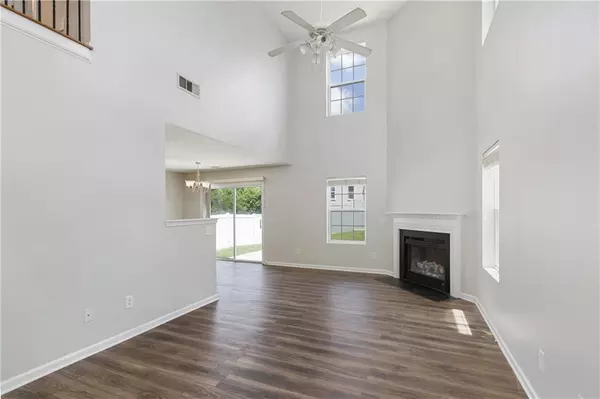For more information regarding the value of a property, please contact us for a free consultation.
6120 Mountain Top PL Cumming, GA 30041
Want to know what your home might be worth? Contact us for a FREE valuation!

Our team is ready to help you sell your home for the highest possible price ASAP
Key Details
Sold Price $208,000
Property Type Single Family Home
Sub Type Single Family Residence
Listing Status Sold
Purchase Type For Sale
Square Footage 1,446 sqft
Price per Sqft $143
Subdivision Mountain Ridge
MLS Listing ID 6739952
Sold Date 07/29/20
Style Traditional
Bedrooms 3
Full Baths 2
Half Baths 1
Construction Status Updated/Remodeled
HOA Fees $113
HOA Y/N Yes
Originating Board FMLS API
Year Built 2005
Annual Tax Amount $1,948
Tax Year 2019
Lot Size 3,484 Sqft
Acres 0.08
Property Description
Incredible updated home around the corner from rapidly growing Dawsonville & is a phenomenal price! There has been limited opportunity in this community & homes do not last long especially with new paint and flooring throughout. Awesome neighborhood, fantastic location, low HOA dues, sidewalks & Lake Lanier down the street! Rare to find 2 car garage & private fenced in yard. Beautiful kitchen overlooks family room & dining. Large Master feels bright w/huge window, nice bathroom & spacious walk-in closet. Secondary rooms barely used. Top ranked schools. This home a 10! Super close to so many great restaurants and activities you will not want for more. This home and community offers a lifestyle of convince tucked away on a secluded hill where you feel like you are in the mountains. Easy access to GA 400, Lake Lanier and quick ride to gorgeous Dahlonega Wineries and North GA College.
Location
State GA
County Forsyth
Area 224 - Forsyth County
Lake Name Lanier
Rooms
Bedroom Description Oversized Master
Other Rooms None
Basement None
Dining Room Dining L
Interior
Interior Features Cathedral Ceiling(s), Disappearing Attic Stairs, Double Vanity, Entrance Foyer, High Ceilings 9 ft Upper, High Ceilings 10 ft Main, High Speed Internet, Low Flow Plumbing Fixtures, Tray Ceiling(s), Walk-In Closet(s)
Heating Central
Cooling Ceiling Fan(s), Central Air
Flooring Carpet, Hardwood, Vinyl
Fireplaces Number 1
Fireplaces Type Blower Fan, Family Room
Window Features Insulated Windows
Appliance Dishwasher, Disposal, Electric Cooktop, Electric Oven, Microwave, Refrigerator
Laundry In Hall, Main Level
Exterior
Exterior Feature Private Front Entry, Private Rear Entry, Private Yard
Parking Features Attached, Driveway, Garage, Garage Faces Front
Garage Spaces 2.0
Fence Back Yard, Fenced, Privacy, Vinyl
Pool None
Community Features Homeowners Assoc, Near Trails/Greenway, Sidewalks, Street Lights, Other
Utilities Available Cable Available, Electricity Available, Phone Available
Waterfront Description None
View Other
Roof Type Composition
Street Surface Asphalt
Accessibility None
Handicap Access None
Porch Front Porch, Patio
Total Parking Spaces 2
Building
Lot Description Back Yard, Front Yard, Landscaped, Level
Story Two
Sewer Public Sewer
Water Public
Architectural Style Traditional
Level or Stories Two
Structure Type Vinyl Siding
New Construction No
Construction Status Updated/Remodeled
Schools
Elementary Schools Chestatee
Middle Schools North Forsyth
High Schools North Forsyth
Others
HOA Fee Include Maintenance Grounds
Senior Community no
Restrictions false
Tax ID 249 221
Special Listing Condition None
Read Less

Bought with RE/MAX Regency
GET MORE INFORMATION




