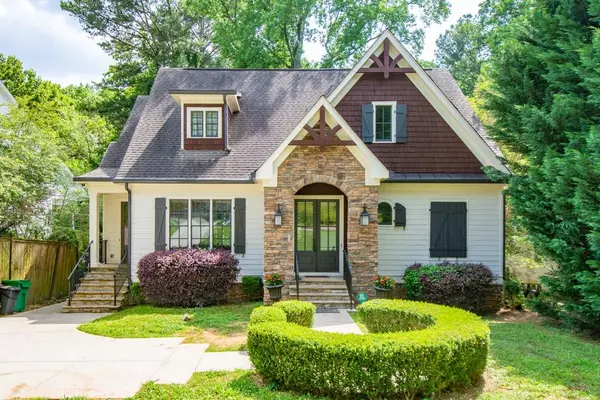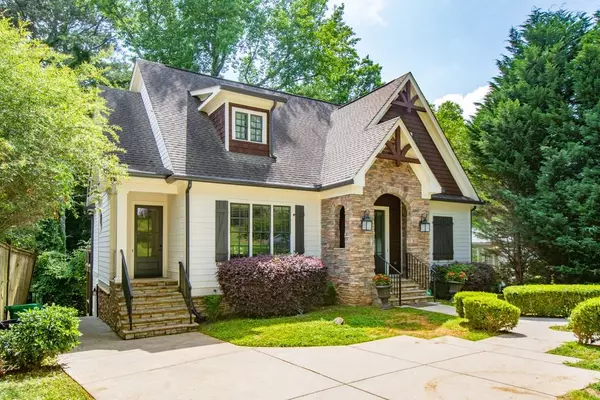For more information regarding the value of a property, please contact us for a free consultation.
1093 Country LN NE Atlanta, GA 30324
Want to know what your home might be worth? Contact us for a FREE valuation!

Our team is ready to help you sell your home for the highest possible price ASAP
Key Details
Sold Price $615,000
Property Type Single Family Home
Sub Type Single Family Residence
Listing Status Sold
Purchase Type For Sale
Square Footage 2,771 sqft
Price per Sqft $221
Subdivision Woodland Hills
MLS Listing ID 6678730
Sold Date 09/08/20
Style Craftsman
Bedrooms 4
Full Baths 4
Half Baths 1
Construction Status Resale
HOA Y/N No
Originating Board FMLS API
Year Built 2006
Annual Tax Amount $10,491
Tax Year 2019
Lot Size 0.400 Acres
Acres 0.4
Property Description
Welcome home to this gorgeous custom built home! It features a very open floor plan, a gourmet chefs kitchen equipped with a double oven, pantry and loads of cabinet & counter space. The kitchen & the great room open up to a large deck which overlooks your private backyard, it's perfect for entertaining! The large dining room is also open to the great room & has an incredible wine cellar that's just waiting for your to fill with your favorite wine collection. As you go upstairs you'll notice the wide hallway with a beautiful wall of bookcases, it's the perfect library. As you walk outside and go down the stairs towards the backyard you'll find that there is a large basement area with it's own private entrance, the possibilities are endless for this space. There is also a deck on the terrace level which looks out to the backyard. The interior & exterior of the house has been freshly painted and is just waiting for you to call it your new beautiful home. Woodland Hills is a sought after neighborhood in an area that boasts 1st class location to everything you could ever need or want.
Location
State GA
County Dekalb
Area 52 - Dekalb-West
Lake Name None
Rooms
Bedroom Description Master on Main
Other Rooms None
Basement Crawl Space, Daylight, Exterior Entry, Finished, Partial
Main Level Bedrooms 1
Dining Room Seats 12+, Open Concept
Interior
Interior Features Entrance Foyer 2 Story, High Ceilings 9 ft Lower, High Ceilings 9 ft Main, High Ceilings 9 ft Upper, Bookcases, Double Vanity, High Speed Internet, Walk-In Closet(s)
Heating Forced Air, Zoned
Cooling Attic Fan, Ceiling Fan(s), Central Air
Flooring Carpet, Ceramic Tile, Hardwood
Fireplaces Number 1
Fireplaces Type Factory Built, Great Room
Window Features None
Appliance Double Oven, Dishwasher, Gas Cooktop, Microwave, Self Cleaning Oven, Tankless Water Heater
Laundry Laundry Room, Main Level
Exterior
Exterior Feature Private Yard
Parking Features Driveway, Level Driveway
Fence Back Yard
Pool None
Community Features None
Utilities Available Cable Available, Electricity Available, Natural Gas Available, Phone Available, Sewer Available, Water Available
Waterfront Description None
View Other
Roof Type Composition
Street Surface Asphalt, Paved
Accessibility None
Handicap Access None
Porch Deck
Building
Lot Description Back Yard, Level, Landscaped
Story Two
Sewer Public Sewer
Water Public
Architectural Style Craftsman
Level or Stories Two
Structure Type Cement Siding, Shingle Siding, Stone
New Construction No
Construction Status Resale
Schools
Elementary Schools Briar Vista
Middle Schools Druid Hills
High Schools Druid Hills
Others
Senior Community no
Restrictions false
Tax ID 18 108 02 048
Ownership Fee Simple
Special Listing Condition None
Read Less

Bought with Berkshire Hathaway HomeServices Georgia Properties
GET MORE INFORMATION




