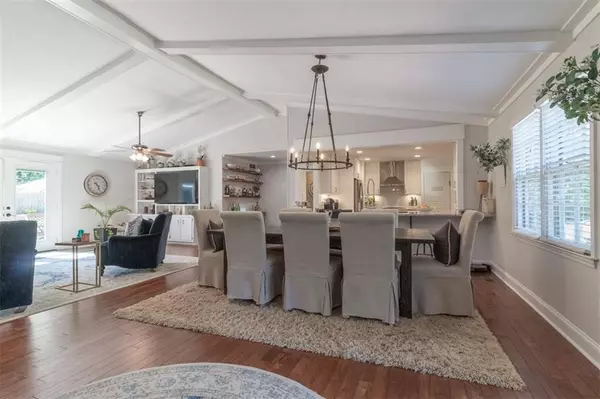For more information regarding the value of a property, please contact us for a free consultation.
8945 Bridgewater DR Gainesville, GA 30506
Want to know what your home might be worth? Contact us for a FREE valuation!

Our team is ready to help you sell your home for the highest possible price ASAP
Key Details
Sold Price $280,000
Property Type Single Family Home
Sub Type Single Family Residence
Listing Status Sold
Purchase Type For Sale
Square Footage 2,094 sqft
Price per Sqft $133
Subdivision Bridgewater
MLS Listing ID 6734917
Sold Date 07/17/20
Style Bungalow, Farmhouse, Ranch
Bedrooms 3
Full Baths 2
Construction Status Resale
HOA Fees $175
HOA Y/N Yes
Originating Board FMLS API
Year Built 1987
Annual Tax Amount $1,914
Tax Year 2019
Lot Size 0.450 Acres
Acres 0.45
Property Description
THIS ONE HAS IT ALL! WON'T LAST! Amazing renovation in farmhouse style of this 3 bed/2 bath ranch! Great room concept with exposed beams, completely updated kitchen with white cabinets, island and stone countertops! Hardwood floors in main living area, completely renovated master bedroom and a must see master bath with dual vanities and dual shower heads! An entertainer's backyard! Plenty of room for all of your toys - with two sheds w/electrical in the back and space galore to park your boat/RV! All this and a swim/tennis community with low HOAs! MUST SEE! To schedule showing please use ShowingTime.
Location
State GA
County Forsyth
Area 224 - Forsyth County
Lake Name None
Rooms
Bedroom Description Oversized Master, Sitting Room, Split Bedroom Plan
Other Rooms Outbuilding, Shed(s), Workshop
Basement None
Main Level Bedrooms 3
Dining Room Open Concept
Interior
Interior Features Beamed Ceilings, Bookcases, Walk-In Closet(s)
Heating Central
Cooling Ceiling Fan(s), Central Air
Flooring Carpet, Ceramic Tile, Hardwood
Fireplaces Type None
Window Features None
Appliance Dishwasher, Disposal, Electric Oven, Electric Range, Electric Water Heater, ENERGY STAR Qualified Appliances, Microwave, Refrigerator, Self Cleaning Oven
Laundry Laundry Room
Exterior
Exterior Feature Private Yard
Parking Features Carport, Covered, Driveway, Kitchen Level, Level Driveway, Parking Pad
Fence Back Yard, Fenced, Privacy, Wood
Pool None
Community Features Homeowners Assoc, Near Schools, Playground, Pool, Tennis Court(s)
Utilities Available Cable Available, Electricity Available, Water Available
View Other
Roof Type Shingle
Street Surface Asphalt
Accessibility Accessible Electrical and Environmental Controls, Accessible Hallway(s), Accessible Kitchen, Accessible Kitchen Appliances
Handicap Access Accessible Electrical and Environmental Controls, Accessible Hallway(s), Accessible Kitchen, Accessible Kitchen Appliances
Porch Front Porch, Patio
Total Parking Spaces 1
Building
Lot Description Back Yard, Front Yard, Landscaped, Level
Story One
Sewer Septic Tank
Water Public
Architectural Style Bungalow, Farmhouse, Ranch
Level or Stories One
Structure Type Cedar, Frame
New Construction No
Construction Status Resale
Schools
Elementary Schools Chestatee
Middle Schools Little Mill
High Schools North Forsyth
Others
HOA Fee Include Swim/Tennis
Senior Community no
Restrictions false
Tax ID 325 081
Special Listing Condition None
Read Less

Bought with Sorrells Realty, LLC
GET MORE INFORMATION




