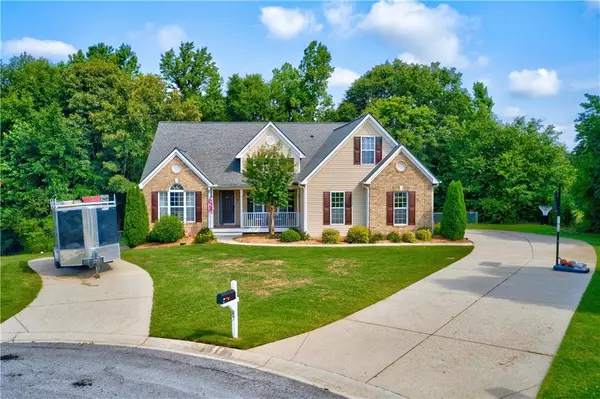For more information regarding the value of a property, please contact us for a free consultation.
87 Trellis WAY Braselton, GA 30517
Want to know what your home might be worth? Contact us for a FREE valuation!

Our team is ready to help you sell your home for the highest possible price ASAP
Key Details
Sold Price $350,000
Property Type Single Family Home
Sub Type Single Family Residence
Listing Status Sold
Purchase Type For Sale
Square Footage 5,600 sqft
Price per Sqft $62
Subdivision Arbor Pointe
MLS Listing ID 6733259
Sold Date 08/28/20
Style Traditional
Bedrooms 4
Full Baths 3
Construction Status Resale
HOA Y/N No
Originating Board FMLS API
Year Built 2004
Annual Tax Amount $3,167
Tax Year 2019
Lot Size 0.940 Acres
Acres 0.94
Property Description
Exceptional ranch home on almost 1 acre lot is less than 1.5 miles from I85! Updated interior features large open rooms and a flowing floorplan with handscraped hardwood LVT floors, beautiful lighting, and high ceilings. This home is perfect for entertaining family & friends with plenty of space for all. Kitchen has an abundance of cabinets and counterspace, new stainless steel appliances, a large breakfast bar and it overlooks the breakfast area and fireside family room. There are 2 Master Suites - one on the main level and one on the terrace level. Both are tranquil spaces with spa like baths! Spacious secondary bedrooms are on main with a bonus room upstairs. Finished flex rooms +unfinished storage in basement. The deck was rebuilt in the last 3 years and leads from the family room down to the backyard with planting area, seating, and your above ground pool. The basement was finished in the past two years with brand new HVAC. Septic has been serviced and inspected May 2020. HVAC has been zoned upstairs for each room and each has its own thermostat and the roof is only two years old. This home is move in ready!!
Location
State GA
County Jackson
Area 291 - Jackson County
Lake Name None
Rooms
Bedroom Description Oversized Master
Other Rooms None
Basement Boat Door, Driveway Access, Exterior Entry, Finished, Finished Bath, Full
Main Level Bedrooms 3
Dining Room Seats 12+, Separate Dining Room
Interior
Interior Features Cathedral Ceiling(s), Double Vanity, Entrance Foyer, Tray Ceiling(s)
Heating Central
Cooling Ceiling Fan(s), Central Air
Flooring Carpet, Vinyl, Other
Fireplaces Number 1
Fireplaces Type Family Room
Window Features None
Appliance Dishwasher, Electric Range, Microwave
Laundry Main Level, Mud Room
Exterior
Exterior Feature Private Front Entry, Private Rear Entry, Private Yard, Rear Stairs
Parking Features Attached, Drive Under Main Level, Driveway, Garage, Garage Faces Side, Kitchen Level, Level Driveway
Garage Spaces 3.0
Fence Back Yard, Chain Link
Pool Above Ground
Community Features None
Utilities Available Electricity Available, Water Available
Waterfront Description None
View Other
Roof Type Composition, Shingle
Street Surface Paved
Accessibility None
Handicap Access None
Porch Covered, Deck, Front Porch, Rear Porch
Total Parking Spaces 3
Private Pool true
Building
Lot Description Back Yard, Cul-De-Sac, Front Yard, Wooded
Story Three Or More
Sewer Septic Tank
Water Public
Architectural Style Traditional
Level or Stories Three Or More
Structure Type Vinyl Siding
New Construction No
Construction Status Resale
Schools
Elementary Schools West Jackson
Middle Schools West Jackson
High Schools Jackson County Comprehensive
Others
Senior Community no
Restrictions false
Tax ID 118D 021
Special Listing Condition None
Read Less

Bought with Humphries & King Realty, LLC.
GET MORE INFORMATION




