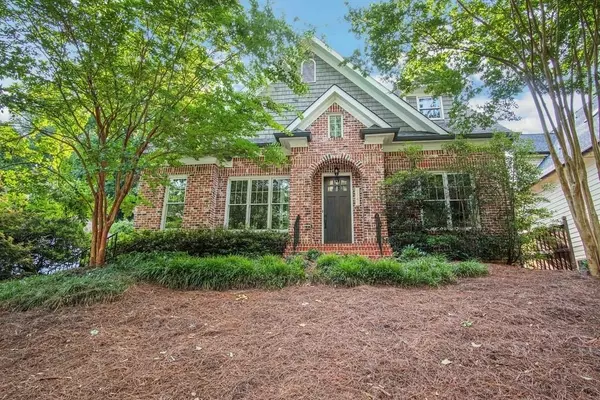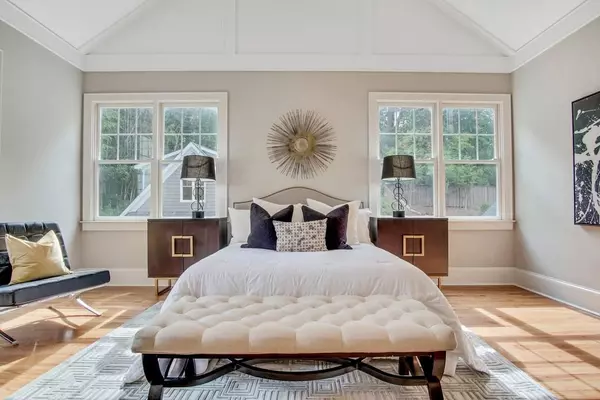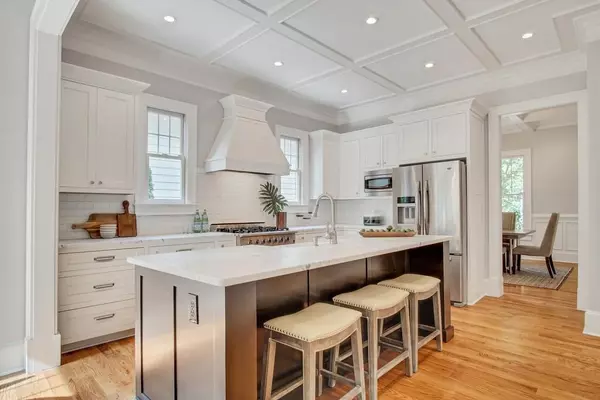For more information regarding the value of a property, please contact us for a free consultation.
1143 Rosedale RD NE Atlanta, GA 30306
Want to know what your home might be worth? Contact us for a FREE valuation!

Our team is ready to help you sell your home for the highest possible price ASAP
Key Details
Sold Price $1,090,000
Property Type Single Family Home
Sub Type Single Family Residence
Listing Status Sold
Purchase Type For Sale
Square Footage 3,138 sqft
Price per Sqft $347
Subdivision Virginia Highland
MLS Listing ID 6577293
Sold Date 08/20/19
Style Traditional
Bedrooms 4
Full Baths 4
Originating Board FMLS API
Year Built 2014
Annual Tax Amount $16,443
Tax Year 2018
Lot Size 0.300 Acres
Property Description
Just annexed into top ranked Fernbank schools, this newer construction home is a perfect size for comfortable living. Downstairs bedroom w/ bath welcomes privacy for guests and in-laws. Finished space above the garage is the perfect work from home w/ TWO offices & bathroom. Formal LR w/fireplace & built-ins along w/the formal dining room sit high above the street to show trees of VAHI and beautiful Midtown skylines in winter. Light-filled kitchen & island opens to spacious den & patio. Bedrooms upstairs have private, marble finished bathrooms & huge closets!
Location
State GA
County Dekalb
Rooms
Other Rooms None
Basement Crawl Space
Dining Room Seats 12+, Separate Dining Room
Interior
Interior Features High Ceilings 10 ft Main, High Ceilings 10 ft Upper, Bookcases, Cathedral Ceiling(s), Entrance Foyer, Walk-In Closet(s)
Heating Forced Air
Cooling Ceiling Fan(s), Central Air, Heat Pump
Flooring Ceramic Tile, Hardwood
Fireplaces Number 2
Fireplaces Type Family Room, Gas Starter, Great Room, Living Room
Laundry Laundry Room, Upper Level
Exterior
Exterior Feature Private Yard, Private Front Entry, Private Rear Entry
Parking Features Driveway, Detached, Garage, Kitchen Level
Garage Spaces 2.0
Fence None
Pool None
Community Features Near Beltline, Public Transportation, Near Trails/Greenway, Park, Restaurant, Street Lights, Near Marta, Near Schools, Near Shopping
Utilities Available None
Waterfront Description None
View City
Roof Type Composition
Building
Lot Description Back Yard, Landscaped, Private, Sloped
Story Two
Sewer Public Sewer
Water Public
New Construction No
Schools
Elementary Schools Fernbank
Middle Schools Druid Hills
High Schools Druid Hills
Others
Senior Community no
Special Listing Condition None
Read Less

Bought with RE/MAX Metro Atlanta Cityside



