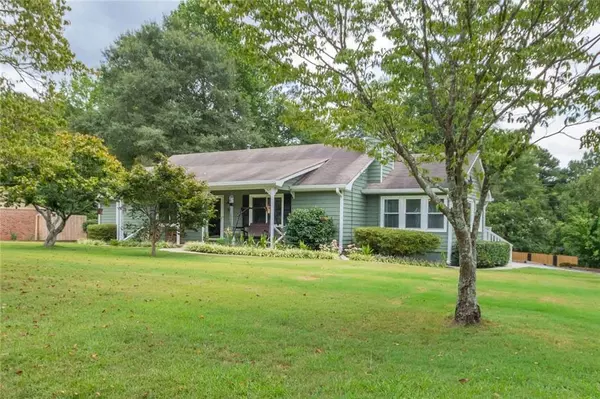For more information regarding the value of a property, please contact us for a free consultation.
1836 Ridgeway DR Lawrenceville, GA 30044
Want to know what your home might be worth? Contact us for a FREE valuation!

Our team is ready to help you sell your home for the highest possible price ASAP
Key Details
Sold Price $200,000
Property Type Single Family Home
Sub Type Single Family Residence
Listing Status Sold
Purchase Type For Sale
Square Footage 1,908 sqft
Price per Sqft $104
Subdivision Patterson East
MLS Listing ID 6608430
Sold Date 09/30/19
Style Ranch
Bedrooms 3
Full Baths 2
Construction Status Resale
HOA Y/N No
Originating Board FMLS API
Year Built 1978
Annual Tax Amount $2,489
Tax Year 2018
Lot Size 0.470 Acres
Acres 0.47
Property Description
Beautiful meticulously well-maintained ranch home. Enjoy the country feel sitting in a rocking chair on a covered porch admiring the beautiful yard. Large open living room with gorgeous stone fireplace. Cheerful large kitchen with new (2017) GE Kitchen Appliances. Formal dining room. Sunroom with central heating/cooling. Spacious Owner's Suite with updated closet system. Updated 3rd guest bedroom: French doors, crown molding, new closet system/doors and exterior lighting to the back of the house. New larger A/C and Heating units (2015). New double pane windows (2015) throughout the house with safety and easy cleaning features. New exterior rear doors (2019). Storm doors. Garage: Built-in shelves and new ceiling. New toilets (2015). Screened-in porch: New window screens and ceiling fans (2015). New flooring (2015) in Living room, Screened-in porch, Sunroom, Hallway bath, Laundry room, Owner's suite and Guest bedrooms. New Interior paint (2015) Exterior paint in (2016). Private fenced-in backyard, 12 x 12 storage bldg. Huge corner lot perfect for pets and gardening! Conveniently located close to GA 316 and US 29. Come see it today and make it YOUR home.
Location
State GA
County Gwinnett
Area 64 - Gwinnett County
Lake Name None
Rooms
Bedroom Description Other
Other Rooms Outbuilding, Shed(s), Workshop
Basement None
Main Level Bedrooms 3
Dining Room Open Concept, Separate Dining Room
Interior
Interior Features High Speed Internet, Walk-In Closet(s)
Heating Central, Electric, Forced Air
Cooling Ceiling Fan(s), Central Air
Flooring Carpet, Other
Fireplaces Number 1
Fireplaces Type Gas Log, Gas Starter, Living Room
Window Features Insulated Windows
Appliance Dishwasher, Electric Cooktop, Electric Oven, Gas Water Heater, Microwave, Self Cleaning Oven
Laundry Laundry Room
Exterior
Exterior Feature Storage
Parking Features Attached, Garage, Garage Door Opener, Kitchen Level, Level Driveway, Storage
Garage Spaces 2.0
Fence Back Yard, Fenced, Privacy, Wood
Pool None
Community Features None
Utilities Available Cable Available, Electricity Available, Natural Gas Available, Phone Available, Sewer Available, Underground Utilities, Water Available
Waterfront Description None
View Other
Roof Type Composition
Street Surface Paved
Accessibility None
Handicap Access None
Porch Covered, Front Porch, Patio, Rear Porch, Screened
Total Parking Spaces 2
Building
Lot Description Back Yard, Corner Lot, Landscaped, Level, Private
Story One
Sewer Septic Tank
Water Public
Architectural Style Ranch
Level or Stories One
Structure Type Cedar
New Construction No
Construction Status Resale
Schools
Elementary Schools Cedar Hill
Middle Schools J.E. Richards
High Schools Discovery
Others
Senior Community no
Restrictions false
Tax ID R5052 049
Ownership Fee Simple
Financing no
Special Listing Condition None
Read Less

Bought with Duffy Realty of Atlanta
GET MORE INFORMATION




