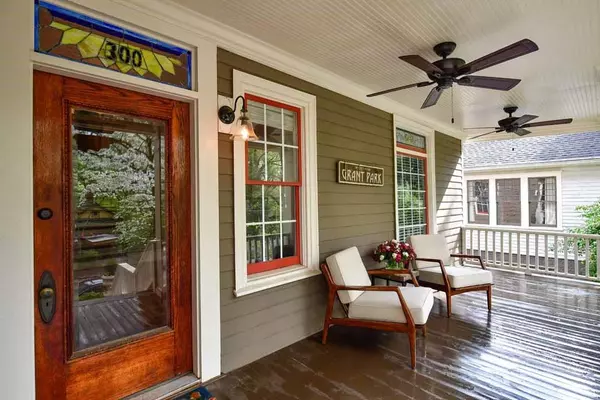For more information regarding the value of a property, please contact us for a free consultation.
300 ORMOND ST SE Atlanta, GA 30315
Want to know what your home might be worth? Contact us for a FREE valuation!

Our team is ready to help you sell your home for the highest possible price ASAP
Key Details
Sold Price $677,000
Property Type Single Family Home
Sub Type Single Family Residence
Listing Status Sold
Purchase Type For Sale
Square Footage 3,683 sqft
Price per Sqft $183
Subdivision Grant Park
MLS Listing ID 6595539
Sold Date 08/09/19
Style Traditional
Bedrooms 6
Full Baths 4
Half Baths 1
Construction Status Resale
HOA Y/N No
Originating Board FMLS API
Year Built 1915
Annual Tax Amount $6,490
Tax Year 2018
Lot Size 7,143 Sqft
Acres 0.164
Property Description
This huge hilltop Victorian is definitely dressed to impress with classic exterior facade features, hardwood floors throughout, original stained glass, extra high ceilings, a library and full kitchen reno by Carl Mattison Design, two family rooms, a kitchen eat-in area with a secret wine pantry, two ensuite bedrooms on the main level, plus four bedrooms (including master) and two baths on the second, not to mention a second-story deck. Open alley in back provides for more off-street parking potential!
Location
State GA
County Fulton
Area 32 - Fulton South
Lake Name None
Rooms
Bedroom Description Other
Other Rooms None
Basement Crawl Space
Main Level Bedrooms 2
Dining Room Butlers Pantry, Other
Interior
Interior Features High Speed Internet, His and Hers Closets, Low Flow Plumbing Fixtures, Walk-In Closet(s), Other
Heating Central, Forced Air, Natural Gas
Cooling Central Air, Electric Air Filter
Flooring Hardwood, Pine
Fireplaces Number 1
Fireplaces Type Decorative, Family Room, Great Room
Window Features Insulated Windows
Appliance Dishwasher, Disposal, Gas Cooktop, Gas Oven, Gas Range, Microwave, Refrigerator
Laundry Laundry Room, Lower Level, Main Level
Exterior
Exterior Feature Gas Grill, Private Front Entry, Private Rear Entry, Private Yard, Rear Stairs
Parking Features Driveway, On Street
Fence Back Yard, Wood
Pool None
Community Features Near Beltline, Near Schools, Park, Playground, Pool, Tennis Court(s), Other
Utilities Available Cable Available, Electricity Available, Natural Gas Available, Phone Available, Sewer Available, Water Available
Waterfront Description None
View Other
Roof Type Composition
Street Surface None
Accessibility None
Handicap Access None
Porch Covered, Deck, Front Porch, Patio
Building
Lot Description Back Yard, Front Yard, Landscaped, Level, Private
Story Two
Sewer Public Sewer
Water Public
Architectural Style Traditional
Level or Stories Two
Structure Type Frame
New Construction No
Construction Status Resale
Schools
Elementary Schools Parkside
Middle Schools King
High Schools Maynard H. Jackson, Jr.
Others
Senior Community no
Restrictions false
Tax ID 14 004300050229
Special Listing Condition None
Read Less

Bought with Valor Realty Group
GET MORE INFORMATION




