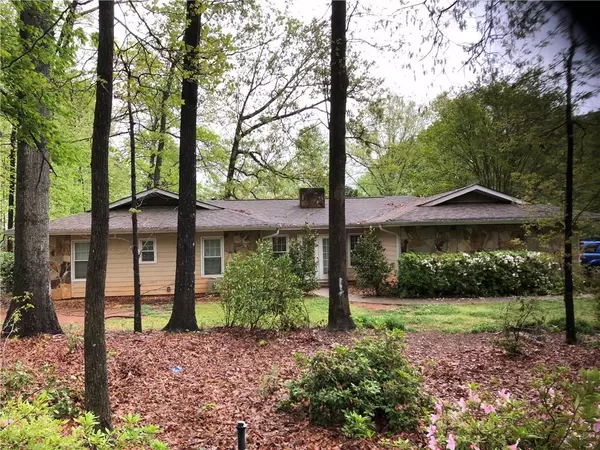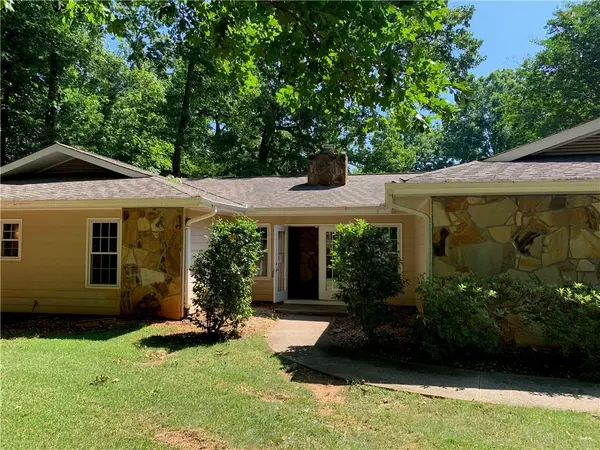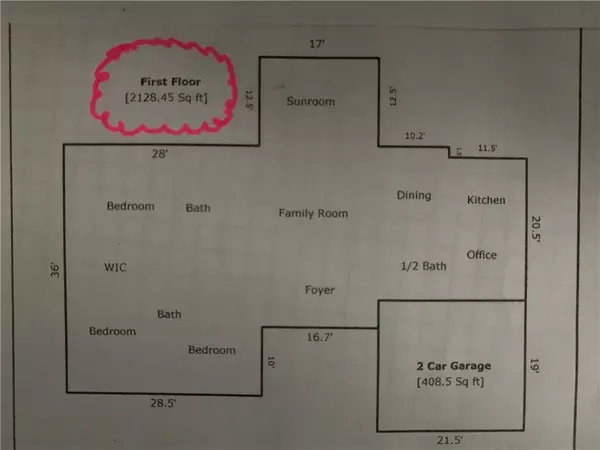For more information regarding the value of a property, please contact us for a free consultation.
1256 Lake Lucerne RD SW Lilburn, GA 30047
Want to know what your home might be worth? Contact us for a FREE valuation!

Our team is ready to help you sell your home for the highest possible price ASAP
Key Details
Sold Price $249,900
Property Type Single Family Home
Sub Type Single Family Residence
Listing Status Sold
Purchase Type For Sale
Square Footage 1,758 sqft
Price per Sqft $142
MLS Listing ID 6561581
Sold Date 07/22/19
Style Ranch
Bedrooms 3
Full Baths 2
Half Baths 1
Originating Board FMLS API
Year Built 1977
Annual Tax Amount $1,135
Tax Year 2017
Lot Size 0.600 Acres
Property Description
Rare find in Parkview- Stunning 3 BR 2.5 BA Ranch that has it all. Huge master (14.5 x 22) w/2 large walk in closets, updated master bath w/jetted tub, large living room w/wood burning stove, H/W throughout -tile in the bath. Updated Kitchen with all new SS Appliances, sun room, new water heater, HVAC just upgraded. Backyard is fenced w/huge shop (40 x 30), perfect for someone who wants to work on cars, run a business, etc. Shop also has 10 ft high bay doors, running water, wired for 220, full Kitchen, heat, A/C and 12 ft+ ceilings. Don’t miss out, it won’t last long.
Location
State GA
County Gwinnett
Rooms
Other Rooms Garage(s), Outbuilding, Workshop
Basement None
Dining Room Dining L
Interior
Interior Features Entrance Foyer
Heating Central
Cooling Central Air
Flooring Ceramic Tile, Hardwood, Other
Fireplaces Number 1
Fireplaces Type Blower Fan, Family Room, Masonry, Wood Burning Stove
Laundry In Hall, Main Level
Exterior
Exterior Feature Private Front Entry, Private Yard, Storage
Parking Features Carport, Covered, Garage, Garage Door Opener, Kitchen Level, Level Driveway
Garage Spaces 2.0
Fence Back Yard, Privacy
Pool None
Community Features None
Utilities Available Cable Available, Electricity Available, Natural Gas Available, Phone Available, Sewer Available, Underground Utilities, Water Available
View Other
Roof Type Ridge Vents, Shingle
Building
Lot Description Back Yard, Front Yard, Landscaped, Level, Private, Wooded
Story One
Sewer Septic Tank
Water Public
New Construction No
Schools
Elementary Schools Camp Creek
Middle Schools Five Forks
High Schools Parkview
Others
Senior Community no
Ownership Fee Simple
Special Listing Condition None
Read Less

Bought with Virtual Properties Realty.Com
GET MORE INFORMATION




