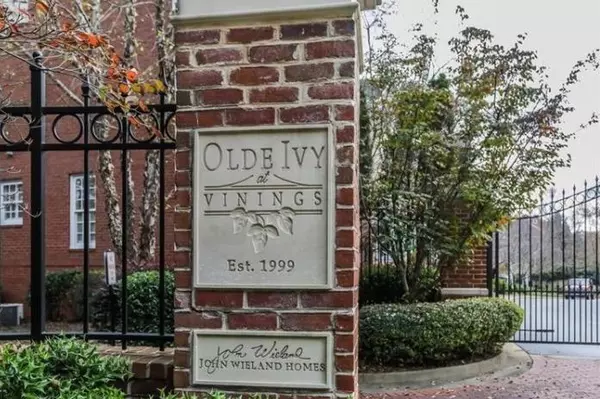For more information regarding the value of a property, please contact us for a free consultation.
4805 Ivy Ridge DR #104 Atlanta, GA 30339
Want to know what your home might be worth? Contact us for a FREE valuation!

Our team is ready to help you sell your home for the highest possible price ASAP
Key Details
Sold Price $262,500
Property Type Condo
Sub Type Condominium
Listing Status Sold
Purchase Type For Sale
Square Footage 1,496 sqft
Price per Sqft $175
Subdivision Olde Ivy
MLS Listing ID 6539044
Sold Date 05/31/19
Style Mid-Rise (up to 5 stories)
Bedrooms 2
Full Baths 2
Half Baths 1
HOA Fees $407
Originating Board FMLS API
Year Built 2003
Annual Tax Amount $3,006
Tax Year 2018
Lot Size 3,049 Sqft
Property Description
Vinings Location, Wieland Quality, Gated Community Hassle free living in a beautifully wooded-gated, Wieland subdivision. Close to I285 and downtown, shopping, entertainment and inside the perimeter. Open floor plan with 9 ft ceilings, upgraded contemporary lighting, granite and stainless kitchen, hardwood floors and luxurious crown molding. Enter end-unit to the inviting entry foyer through a private entrance or upstairs from a private parking space inside a gated garage. No elevator needed. Private walled brick patio faces a fully treed green-space with walking trail.
Location
State GA
County Cobb
Rooms
Other Rooms None
Basement None
Dining Room Separate Dining Room
Interior
Interior Features Bookcases, Double Vanity, Elevator, Entrance Foyer, High Ceilings 9 ft Lower, Walk-In Closet(s), Other
Heating Central, Electric, Zoned
Cooling Ceiling Fan(s), Central Air, Zoned
Flooring Carpet, Hardwood
Fireplaces Type None
Laundry Upper Level
Exterior
Exterior Feature None
Parking Features Assigned, Garage, Garage Door Opener, Garage Faces Side
Garage Spaces 1.0
Fence Wrought Iron
Pool None
Community Features Clubhouse, Fitness Center, Gated, Homeowners Assoc, Near Shopping, Near Trails/Greenway, Pool, Other
Utilities Available Cable Available, Electricity Available, Sewer Available, Underground Utilities, Water Available
View Other
Roof Type Composition
Building
Lot Description Other
Story Two
Sewer Public Sewer
Water Public
New Construction No
Schools
Elementary Schools Nickajack
Middle Schools Campbell
High Schools Campbell
Others
Senior Community no
Ownership Condominium
Special Listing Condition None
Read Less

Bought with Harry Norman REALTORS
GET MORE INFORMATION




