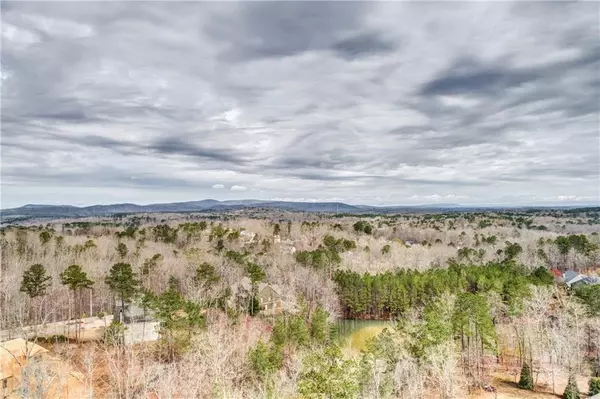For more information regarding the value of a property, please contact us for a free consultation.
202 Amberleigh CIR White, GA 30184
Want to know what your home might be worth? Contact us for a FREE valuation!

Our team is ready to help you sell your home for the highest possible price ASAP
Key Details
Sold Price $344,500
Property Type Single Family Home
Sub Type Single Family Residence
Listing Status Sold
Purchase Type For Sale
Square Footage 2,589 sqft
Price per Sqft $133
Subdivision Haynes Crossing
MLS Listing ID 6518947
Sold Date 06/03/19
Style Traditional
Bedrooms 4
Full Baths 2
Construction Status Resale
HOA Y/N Yes
Originating Board FMLS API
Year Built 2007
Annual Tax Amount $3,426
Tax Year 2018
Lot Size 0.920 Acres
Acres 0.92
Property Description
What Curb Appeal! Spectacular Mountain Views! Lg Fenced Lot. Main Living Space on 1-Level features Hdwd Flrs. DR w/ a View for those Lg Gatherings. Vaulted FR w/Rustic Stone FP. A Kitchen for All Chefs - Custom Cabinetry w/Granite, Stainless Appliances incl Dbl Ovens, Brkfst Bar, & Writing Desk. Brkfst Rm opens to Screen Porch where you can relax & catch the warm Spring breeze. Gorgeous MBR w/Deep Tray Ceiling. Spa-like MBath. Terr Lvl - Media Rm/Man Cave all set for Surround Sound & full bath. Oversized 3-Car Grg w/storage area. Newer Roof. Minutes to Lake Allatoona.
Location
State GA
County Cherokee
Area 112 - Cherokee County
Lake Name Allatoona
Rooms
Bedroom Description In-Law Floorplan, Master on Main
Other Rooms None
Basement Bath/Stubbed, Driveway Access, Exterior Entry, Finished, Interior Entry, Partial
Main Level Bedrooms 3
Dining Room Seats 12+, Separate Dining Room
Interior
Interior Features Cathedral Ceiling(s), Entrance Foyer 2 Story, High Speed Internet, Low Flow Plumbing Fixtures, Tray Ceiling(s), Walk-In Closet(s)
Heating Electric, Heat Pump, Zoned
Cooling Ceiling Fan(s), Central Air, Heat Pump, Zoned
Flooring Carpet, Ceramic Tile, Hardwood
Fireplaces Number 1
Fireplaces Type Factory Built, Family Room, Gas Starter
Window Features Insulated Windows
Appliance Dishwasher, Disposal, Double Oven, Dryer, Electric Range, Electric Water Heater, Microwave, Washer
Laundry Laundry Room, Lower Level
Exterior
Exterior Feature Private Yard, Other
Parking Features Attached, Drive Under Main Level, Garage, Garage Faces Side, Storage
Garage Spaces 3.0
Fence Back Yard, Fenced, Wood
Pool None
Community Features Boating, Fishing, Homeowners Assoc, Lake
Utilities Available Cable Available, Underground Utilities
Waterfront Description None
View Mountain(s)
Roof Type Composition, Ridge Vents
Street Surface Asphalt, Paved
Accessibility None
Handicap Access None
Porch Covered, Front Porch, Screened
Total Parking Spaces 3
Building
Lot Description Back Yard, Front Yard, Landscaped, Private
Story One
Sewer Septic Tank
Water Public
Architectural Style Traditional
Level or Stories One
Structure Type Cement Siding, Stone
New Construction No
Construction Status Resale
Schools
Elementary Schools J. Knox
Middle Schools Teasley
High Schools Cherokee
Others
Senior Community no
Restrictions false
Tax ID 22N06C 002
Special Listing Condition None
Read Less

Bought with Century 21 Lindsey and Pauley
GET MORE INFORMATION




