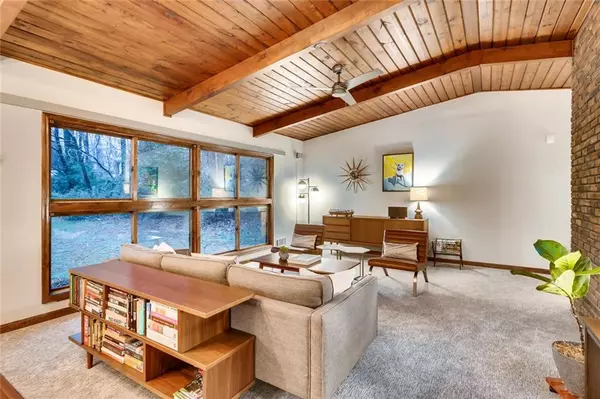For more information regarding the value of a property, please contact us for a free consultation.
3433 Archwood DR Atlanta, GA 30340
Want to know what your home might be worth? Contact us for a FREE valuation!

Our team is ready to help you sell your home for the highest possible price ASAP
Key Details
Sold Price $491,500
Property Type Single Family Home
Sub Type Single Family Residence
Listing Status Sold
Purchase Type For Sale
Square Footage 3,604 sqft
Price per Sqft $136
Subdivision Northcrest
MLS Listing ID 6508931
Sold Date 03/28/19
Style Contemporary/Modern
Bedrooms 5
Full Baths 3
Construction Status Resale
HOA Y/N No
Originating Board FMLS API
Year Built 1962
Annual Tax Amount $3,990
Tax Year 2017
Lot Size 0.400 Acres
Acres 0.4
Property Sub-Type Single Family Residence
Property Description
Magical MidCentury Modern Oasis impeccably expanded & renovated w/ open flow & original T&G ceilings! Enjoy summer this year while you cool down by your very own pebble tech pool. No need to spend thousands on a vacation when you can be on vacation EVERYDAY OF THE YEAR in your new super-hip dream home. Modern kitchen w/ brand new appliances + Quartz countertops. MCM lighting thoughout. Master suite addition features sitting area, walk-in closet, spa bathroom, dbl vanity & HUGE walkin shower. A basement that goes on for days w/ theater room, wetbar, fireplace & storage!!
Location
State GA
County Dekalb
Area 41 - Dekalb-East
Lake Name None
Rooms
Bedroom Description Oversized Master, Sitting Room
Other Rooms Other
Basement Daylight, Exterior Entry, Finished
Dining Room Open Concept
Interior
Interior Features Beamed Ceilings, Double Vanity, Entrance Foyer, Low Flow Plumbing Fixtures, Smart Home, Walk-In Closet(s), Wet Bar
Heating Forced Air, Natural Gas
Cooling Central Air
Flooring Carpet, Hardwood
Fireplaces Number 2
Fireplaces Type Basement, Masonry, Master Bedroom
Window Features Insulated Windows, Skylight(s)
Appliance Dishwasher, Disposal, Electric Range, Refrigerator
Laundry Laundry Room, Lower Level
Exterior
Exterior Feature Balcony, Garden, Private Yard
Parking Features Carport
Fence Fenced, Privacy, Wood
Pool Gunite, In Ground
Community Features Playground, Pool, Tennis Court(s)
Utilities Available Cable Available, Electricity Available, Natural Gas Available, Phone Available, Sewer Available, Water Available
View Other
Roof Type Metal
Street Surface Asphalt
Accessibility Accessible Bedroom, Accessible Washer/Dryer
Handicap Access Accessible Bedroom, Accessible Washer/Dryer
Porch Deck, Patio
Total Parking Spaces 2
Building
Lot Description Back Yard, Front Yard, Landscaped, Level, Private
Story Three Or More
Sewer Public Sewer
Water Public
Architectural Style Contemporary/Modern
Level or Stories Three Or More
Structure Type Other
New Construction No
Construction Status Resale
Schools
Elementary Schools Pleasantdale
Middle Schools Henderson - Dekalb
High Schools Lakeside - Dekalb
Others
Senior Community no
Restrictions false
Tax ID 18 293 07 007
Ownership Fee Simple
Financing yes
Special Listing Condition None
Read Less

Bought with Golley Realty Group



