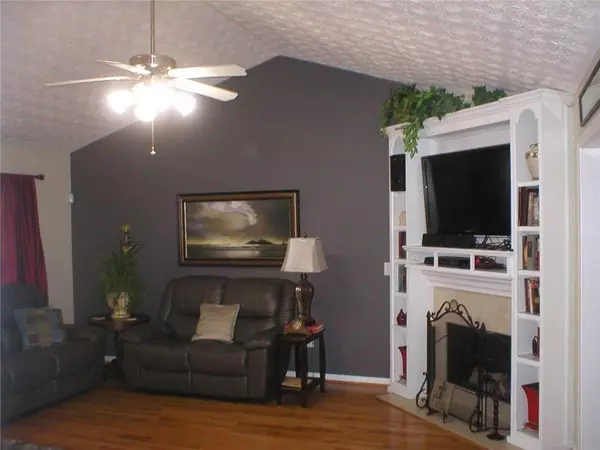For more information regarding the value of a property, please contact us for a free consultation.
930 STONE CREEK CT Monroe, GA 30655
Want to know what your home might be worth? Contact us for a FREE valuation!

Our team is ready to help you sell your home for the highest possible price ASAP
Key Details
Sold Price $227,000
Property Type Single Family Home
Sub Type Single Family Residence
Listing Status Sold
Purchase Type For Sale
Subdivision Oaks At Millcreek
MLS Listing ID 6503546
Sold Date 03/29/19
Style Craftsman
Bedrooms 3
Full Baths 3
Construction Status Resale
HOA Fees $1,200
HOA Y/N Yes
Originating Board FMLS API
Year Built 2005
Annual Tax Amount $1,131
Tax Year 2018
Lot Size 0.260 Acres
Acres 0.26
Property Description
RANCH~FULL BASEMENT~ESTABLISHED ACTIVE 55+ COMMUNITY NEAR MONROE GOLF/COUNTRY CLUB! ENJOY NATURAL SERENITY~SCREENED PORCH OVERLOOKING COMMUNITY POND~WOODED AREA. CUL-DE-SAC LOT~LEVEL DRIVEWAY & FRONT YARD. ROCKING CHAIR FRONT PORCH; GREAT RM~VAULTED CEILING~F/P~BUILTIN BOOKCASE; EAT-IN KITCHEN~AMPLE STORAGE~WORKSPACE~PANTRY. LRG OWNER'S SUITE~HANDICAP ACCESSIBLE BATH~SPACIOUS CLOSET. SECONDARY BEDRM~HALL BATH~TUB/SHOWER COMBO. FULL BASEMENT~DEN~REC AREA; BEDRM~FULL BATH~CRAFT/HOBBY~WORKSHOP SPACE. GARDEN AREA~SIDEWALK. COMMUNITY CLUBHOUSE. HOA INCLUDES LAWN MAINTENANCE.
Location
State GA
County Walton
Area 141 - Walton County
Lake Name None
Rooms
Bedroom Description Master on Main
Other Rooms None
Basement Daylight, Exterior Entry, Finished, Finished Bath, Full, Interior Entry
Main Level Bedrooms 2
Dining Room Other
Interior
Interior Features Bookcases, Cathedral Ceiling(s), Disappearing Attic Stairs, High Speed Internet
Heating Central, Electric, Zoned
Cooling Ceiling Fan(s), Central Air, Zoned
Flooring Ceramic Tile, Hardwood
Fireplaces Number 1
Fireplaces Type Decorative, Factory Built, Great Room
Window Features Insulated Windows
Appliance Dishwasher, Disposal, Dryer, Electric Range, Electric Water Heater, Microwave, Refrigerator, Washer
Laundry Laundry Room, Main Level
Exterior
Exterior Feature Garden, Private Front Entry, Private Rear Entry, Private Yard
Parking Features Attached, Garage Door Opener, Garage Faces Front, Kitchen Level, Level Driveway
Garage Spaces 2.0
Fence None
Pool None
Community Features Clubhouse, Homeowners Assoc, Meeting Room, Near Schools, Near Shopping, Sidewalks, Street Lights
Utilities Available Cable Available, Electricity Available, Phone Available, Sewer Available, Underground Utilities, Water Available
Waterfront Description None
View Other
Roof Type Composition
Street Surface Paved
Accessibility Accessible Approach with Ramp, Accessible Doors, Accessible Electrical and Environmental Controls, Grip-Accessible Features, Accessible Hallway(s), Stair Lift, Accessible Washer/Dryer
Handicap Access Accessible Approach with Ramp, Accessible Doors, Accessible Electrical and Environmental Controls, Grip-Accessible Features, Accessible Hallway(s), Stair Lift, Accessible Washer/Dryer
Porch Front Porch, Patio, Rear Porch, Screened
Total Parking Spaces 2
Building
Lot Description Back Yard, Cul-De-Sac, Front Yard, Landscaped, Sloped
Story One
Sewer Public Sewer
Water Public
Architectural Style Craftsman
Level or Stories One
Structure Type Aluminum Siding, Stone
New Construction No
Construction Status Resale
Schools
Elementary Schools Atha Road
Middle Schools Youth
High Schools Walnut Grove
Others
HOA Fee Include Maintenance Grounds
Senior Community no
Restrictions true
Tax ID NM08D00000008000
Special Listing Condition None
Read Less

Bought with Virtual Properties Realty.Com
GET MORE INFORMATION




