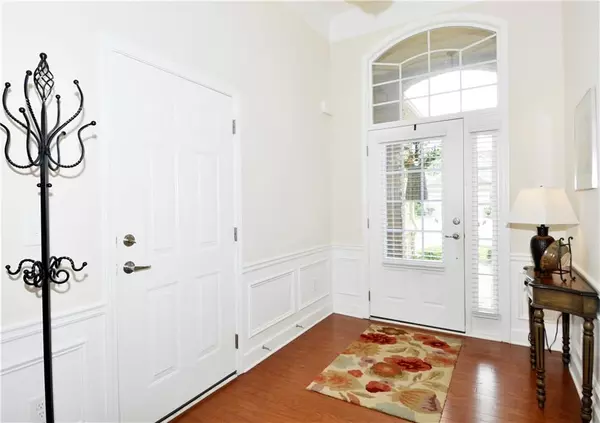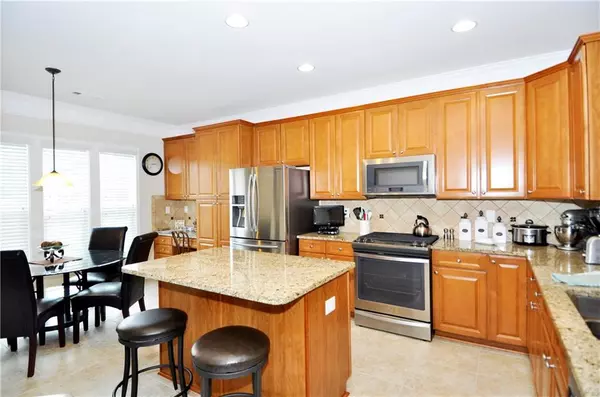For more information regarding the value of a property, please contact us for a free consultation.
6686 FAWN MEADOW LN Hoschton, GA 30548
Want to know what your home might be worth? Contact us for a FREE valuation!

Our team is ready to help you sell your home for the highest possible price ASAP
Key Details
Sold Price $405,000
Property Type Single Family Home
Sub Type Single Family Residence
Listing Status Sold
Purchase Type For Sale
Square Footage 2,163 sqft
Price per Sqft $187
Subdivision Village At Deaton Creek
MLS Listing ID 6510442
Sold Date 05/10/19
Style Ranch, Traditional
Bedrooms 2
Full Baths 2
Construction Status Resale
HOA Fees $2,784
HOA Y/N Yes
Originating Board FMLS API
Year Built 2014
Annual Tax Amount $4,151
Tax Year 2018
Lot Size 6,969 Sqft
Acres 0.16
Property Description
Better than New!Gorgeous Willow Bend flrpln! Fantastic 4 season SUNRM! Immaculate,light/bright, premium cul-de-sac w/gorgeous lvl & private bkyrd! Chef's kitch SS Applncs,tiled bck splsh,granite cntrs,island,nat.cabs, loads of storage,view to FAM RM. Sunny brkfst area & built in desk. B'ful hrdwd flrs,gas FP,FAB SUN RM, private office & walk-in lndry rm w/sink! Excellent FLRPN for entertaining, Formal DR-seat 12. Owner's ste w/trey ceiling,walk-in clst, dbl vanity,grdn tub, tiled shower. Deaton Crk offers over 80 clubs,amazing clubhse,indr/outdr pools. Can Quick Close!
Location
State GA
County Hall
Area 265 - Hall County
Lake Name None
Rooms
Bedroom Description Master on Main, Other
Other Rooms None
Basement None
Main Level Bedrooms 2
Dining Room Great Room, Seats 12+
Interior
Interior Features Disappearing Attic Stairs, Double Vanity, Entrance Foyer, High Ceilings 9 ft Main, High Speed Internet, Tray Ceiling(s), Walk-In Closet(s)
Heating Forced Air, Heat Pump
Cooling Ceiling Fan(s), Central Air, Heat Pump
Flooring Carpet, Hardwood
Fireplaces Number 1
Fireplaces Type Factory Built, Gas Log, Gas Starter, Living Room
Window Features Insulated Windows
Appliance Dishwasher, Disposal, Electric Water Heater, Gas Range, Microwave, Self Cleaning Oven
Laundry Laundry Room, Main Level
Exterior
Exterior Feature Garden, Gas Grill, Other
Parking Features Attached, Garage Door Opener, Kitchen Level
Fence None
Pool None
Community Features Clubhouse, Fishing, Fitness Center, Gated, Homeowners Assoc, Near Trails/Greenway, Park, Playground, Pool, Sidewalks, Street Lights, Tennis Court(s)
Utilities Available Cable Available, Electricity Available, Natural Gas Available, Sewer Available
Waterfront Description None
View Other
Roof Type Composition
Street Surface Paved
Accessibility Accessible Bedroom, Accessible Doors, Accessible Entrance, Accessible Hallway(s)
Handicap Access Accessible Bedroom, Accessible Doors, Accessible Entrance, Accessible Hallway(s)
Porch Patio
Total Parking Spaces 2
Building
Lot Description Back Yard, Cul-De-Sac, Front Yard, Level, Private
Story One
Sewer Public Sewer
Water Public
Architectural Style Ranch, Traditional
Level or Stories One
Structure Type Cement Siding, Stone
New Construction No
Construction Status Resale
Schools
Elementary Schools Hall - Other
Middle Schools Hall - Other
High Schools Hall - Other
Others
HOA Fee Include Maintenance Grounds, Security
Senior Community no
Restrictions true
Tax ID 15039R000072
Ownership Fee Simple
Financing no
Special Listing Condition None
Read Less

Bought with BHGRE METRO BROKERS
GET MORE INFORMATION




