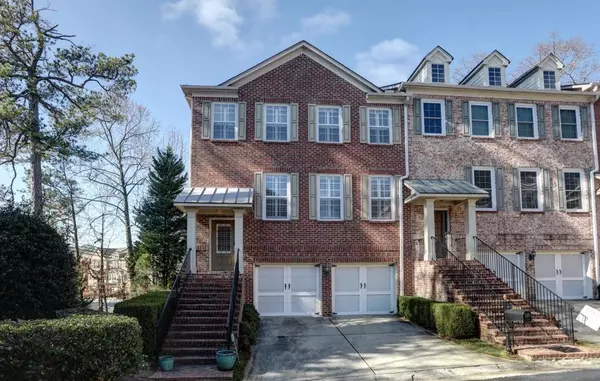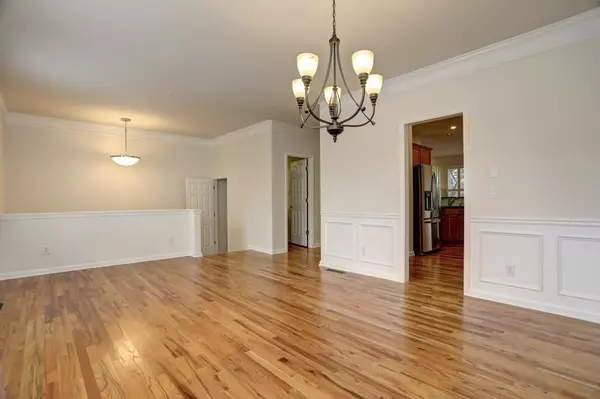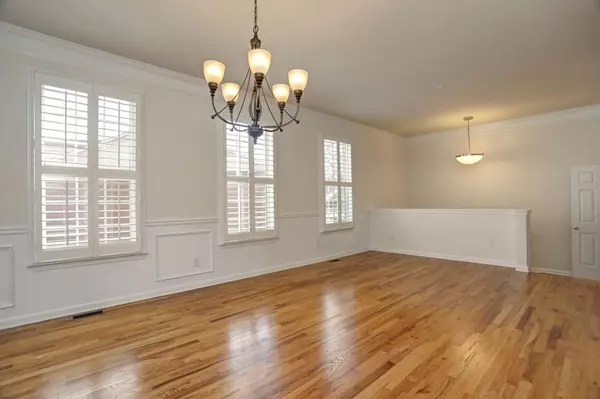For more information regarding the value of a property, please contact us for a free consultation.
1651 Emory Place DR NE #1651 Atlanta, GA 30329
Want to know what your home might be worth? Contact us for a FREE valuation!

Our team is ready to help you sell your home for the highest possible price ASAP
Key Details
Sold Price $430,000
Property Type Townhouse
Sub Type Townhouse
Listing Status Sold
Purchase Type For Sale
Square Footage 2,525 sqft
Price per Sqft $170
Subdivision Emory Place
MLS Listing ID 6121745
Sold Date 02/21/19
Style Townhouse, Traditional
Bedrooms 4
Full Baths 3
Half Baths 1
Construction Status Resale
HOA Fees $185
HOA Y/N Yes
Originating Board FMLS API
Year Built 2003
Available Date 2019-01-17
Annual Tax Amount $5,388
Tax Year 2017
Property Sub-Type Townhouse
Property Description
Fresh & Bright end unit, abundance of natural light. HWD FLRs on main! High ceilings w/trim details. Kitchen-SS appliances, granite c-tops, mosaic glass tile backsplash & custom cabinetry. Big LR/DR, Fireplace in family rm w/breakfast area or living space, Large deck! Up-Huge Master suite w/trey ceiling, walk in closets & LUX bath. Relax w/sep tub & spa shower spray tower, double vanity, custom tile, cabinetry, lighting & fixtures. Secondary BRs w/great closet space, secondary bath w/Tub/shower, pull down attic stairs. Walk out to rear yard area. Gated Community!
Location
State GA
County Dekalb
Area 52 - Dekalb-West
Lake Name None
Rooms
Bedroom Description Oversized Master
Other Rooms None
Basement Bath/Stubbed, Daylight, Exterior Entry, Finished, Full, Interior Entry
Dining Room Open Concept
Interior
Interior Features Disappearing Attic Stairs, Double Vanity, Entrance Foyer, High Ceilings 9 ft Main, High Ceilings 9 ft Upper, High Speed Internet, Low Flow Plumbing Fixtures, Tray Ceiling(s), Walk-In Closet(s)
Heating Central, Forced Air, Natural Gas
Cooling Ceiling Fan(s), Central Air, Zoned
Flooring Carpet, Hardwood
Fireplaces Number 1
Fireplaces Type Factory Built, Family Room, Gas Log, Glass Doors
Window Features Insulated Windows
Appliance Dishwasher, Disposal, Dryer, Gas Range, Gas Water Heater, Microwave, Refrigerator, Self Cleaning Oven, Washer
Laundry In Hall, Upper Level
Exterior
Exterior Feature Private Front Entry, Private Rear Entry
Parking Features Drive Under Main Level, Driveway, Garage, Garage Door Opener
Garage Spaces 2.0
Fence None
Pool None
Community Features Gated, Homeowners Assoc, Near Marta, Near Schools, Near Shopping, Public Transportation
Utilities Available Cable Available, Electricity Available, Natural Gas Available, Sewer Available, Water Available
Waterfront Description None
View Other
Roof Type Composition
Accessibility None
Handicap Access None
Porch Deck
Total Parking Spaces 2
Building
Lot Description Front Yard, Landscaped
Story Three Or More
Architectural Style Townhouse, Traditional
Level or Stories Three Or More
Structure Type Brick 4 Sides
New Construction No
Construction Status Resale
Schools
Elementary Schools Sagamore Hills
Middle Schools Henderson - Dekalb
High Schools Lakeside - Dekalb
Others
HOA Fee Include Maintenance Structure, Maintenance Grounds, Reserve Fund, Termite, Trash
Senior Community no
Restrictions false
Tax ID 18 152 08 009
Ownership Condominium
Financing no
Special Listing Condition None
Read Less

Bought with Compass



