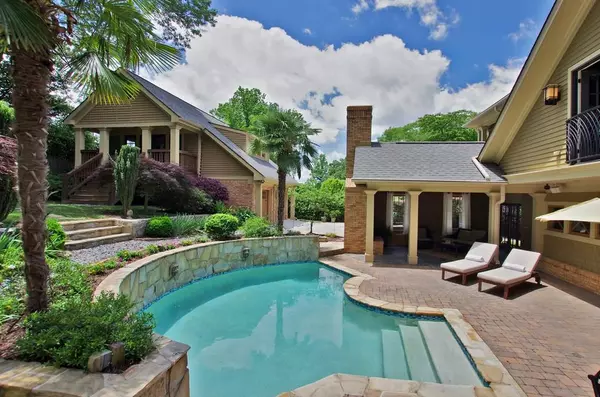For more information regarding the value of a property, please contact us for a free consultation.
1243 STILLWOOD DR NE Atlanta, GA 30306
Want to know what your home might be worth? Contact us for a FREE valuation!

Our team is ready to help you sell your home for the highest possible price ASAP
Key Details
Sold Price $1,275,000
Property Type Single Family Home
Sub Type Single Family Residence
Listing Status Sold
Purchase Type For Sale
Square Footage 3,800 sqft
Price per Sqft $335
Subdivision Virginia Highland
MLS Listing ID 6092429
Sold Date 12/31/18
Style Bungalow
Bedrooms 4
Full Baths 4
Half Baths 1
Originating Board FMLS API
Year Built 1924
Annual Tax Amount $12,478
Tax Year 2017
Lot Size 0.300 Acres
Property Description
Exquisite intown residence w/ high quality of materials and finishes throughout. The spectacular residence has compound feel w/ rare coach house featuring high ceilings, full bath & refreshment kit. Main house features walk out level backyard w/ pool & covered patio w/ exposed beams & fireplace, Koi pond, professional landscaping and power gates. Top-of-the-line kitchen w/ stainless steel appliances. Sophisticated master suite w/ separate sitting area w/ fireplace, private covered patio, spa like bath w/ steam shower and so much more. This is one very special property.
Location
State GA
County Dekalb
Rooms
Other Rooms None
Basement Interior Entry, Partial, Unfinished
Dining Room Butlers Pantry, Seats 12+
Interior
Interior Features Entrance Foyer, High Ceilings 9 ft Main, High Ceilings 9 ft Upper, High Speed Internet, His and Hers Closets, Low Flow Plumbing Fixtures, Tray Ceiling(s), Walk-In Closet(s), Wet Bar
Heating Forced Air, Natural Gas, Zoned
Cooling Ceiling Fan(s), Central Air
Flooring Hardwood
Fireplaces Number 3
Fireplaces Type Double Sided, Gas Starter, Outside
Laundry Laundry Room, Upper Level
Exterior
Exterior Feature Garden
Parking Features Detached, Driveway, Garage Door Opener
Garage Spaces 2.0
Fence Back Yard, Fenced
Pool In Ground
Community Features Near Beltline, Near Shopping, Near Trails/Greenway, Park, Pool, Public Transportation, Restaurant, Sidewalks, Street Lights
Utilities Available Cable Available
Waterfront Description None
View Other
Roof Type Composition
Building
Lot Description Private
Story Two
Sewer Public Sewer
Water Public
New Construction No
Schools
Elementary Schools Briar Vista
Middle Schools Druid Hills
High Schools Druid Hills
Others
Senior Community no
Special Listing Condition None
Read Less

Bought with Engel



