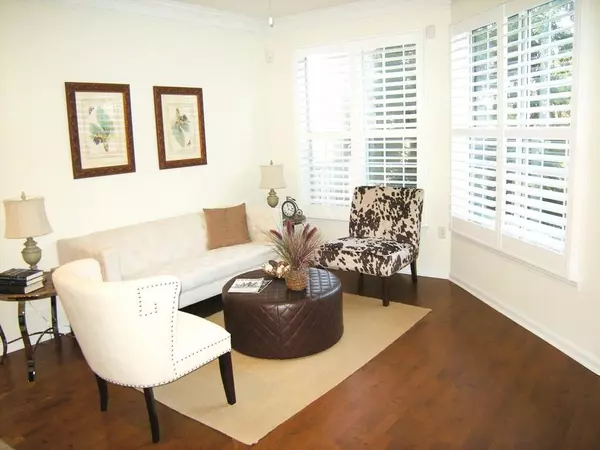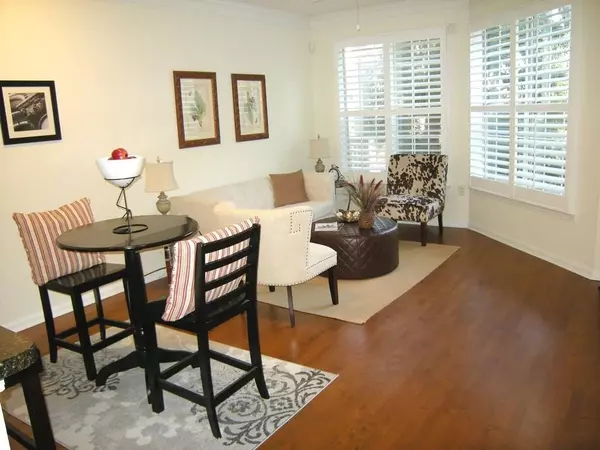For more information regarding the value of a property, please contact us for a free consultation.
5208 Westchester RDG NE #5208 Atlanta, GA 30329
Want to know what your home might be worth? Contact us for a FREE valuation!

Our team is ready to help you sell your home for the highest possible price ASAP
Key Details
Sold Price $177,500
Property Type Condo
Sub Type Condominium
Listing Status Sold
Purchase Type For Sale
Square Footage 798 sqft
Price per Sqft $222
Subdivision Enclave At Briarcliff
MLS Listing ID 6076904
Sold Date 02/15/19
Style European, Mid-Rise (up to 5 stories), Traditional
Bedrooms 1
Full Baths 1
Construction Status Resale
HOA Fees $197
HOA Y/N Yes
Originating Board FMLS API
Year Built 2002
Available Date 2018-09-25
Annual Tax Amount $1,710
Tax Year 2018
Property Description
This bright, cheerful corner condo has tons of windows and lots of nature light!! Like new, super clean and move in ready. Features - beautiful hardwd flrs, plantation shutters, white cabinets and appls, granite counters, crown molding, garden tub, private balcony and tons of storage space. Also included: washer/dryer, security sys, and assigned parking space. This beautiful resort style gated community built in 2002 offers all the amenities you could want (pool, tennis, fit ctr, theater rm, clubhouse, on-site prop mgr, etc). Offering 1 year home warranty to buyer.
Location
State GA
County Dekalb
Area 52 - Dekalb-West
Lake Name None
Rooms
Bedroom Description Other
Other Rooms None
Basement None
Main Level Bedrooms 1
Dining Room Open Concept
Interior
Interior Features High Ceilings 9 ft Main, Walk-In Closet(s)
Heating Central, Electric, Heat Pump
Cooling Ceiling Fan(s), Central Air
Flooring Carpet, Hardwood
Fireplaces Type None
Window Features Insulated Windows
Appliance Dishwasher, Disposal, Dryer, Electric Range, Electric Water Heater, Refrigerator, Self Cleaning Oven, Washer
Laundry In Kitchen, Laundry Room
Exterior
Exterior Feature Balcony, Other
Parking Features Assigned
Fence None
Pool None
Community Features Business Center, Clubhouse, Dog Park, Fitness Center, Gated, Homeowners Assoc, Pool, Tennis Court(s)
Utilities Available Cable Available
View Other
Roof Type Composition
Accessibility None
Handicap Access None
Porch Covered, Deck
Total Parking Spaces 1
Building
Lot Description Landscaped
Story One
Architectural Style European, Mid-Rise (up to 5 stories), Traditional
Level or Stories One
Structure Type Stucco
New Construction No
Construction Status Resale
Schools
Elementary Schools Briar Vista
Middle Schools Druid Hills
High Schools Druid Hills
Others
HOA Fee Include Insurance, Maintenance Structure, Maintenance Grounds, Reserve Fund, Termite, Trash
Senior Community no
Restrictions false
Tax ID 18 157 11 073
Ownership Condominium
Financing yes
Special Listing Condition None
Read Less

Bought with Homesmart Realty Partners
GET MORE INFORMATION




