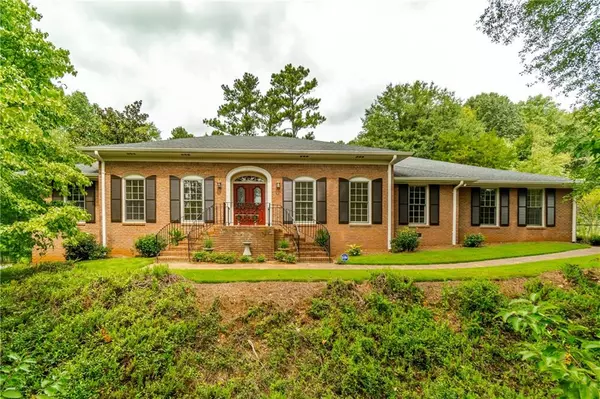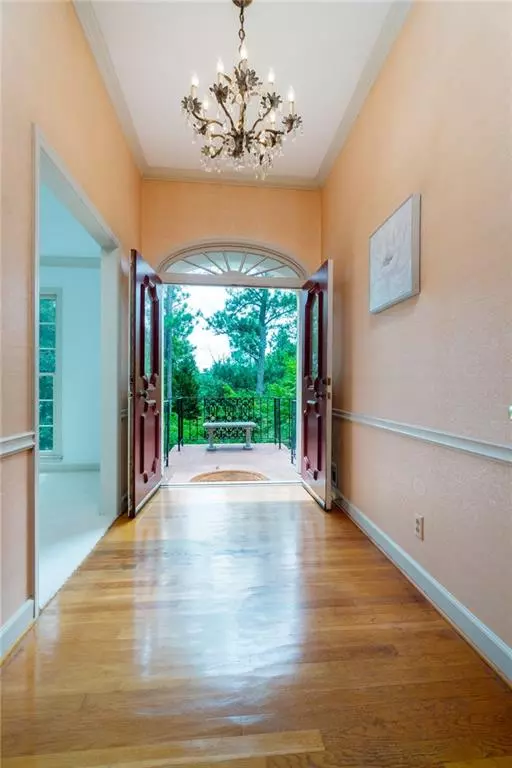For more information regarding the value of a property, please contact us for a free consultation.
9415 River Lake DR Roswell, GA 30075
Want to know what your home might be worth? Contact us for a FREE valuation!

Our team is ready to help you sell your home for the highest possible price ASAP
Key Details
Sold Price $369,000
Property Type Single Family Home
Sub Type Single Family Residence
Listing Status Sold
Purchase Type For Sale
Square Footage 2,522 sqft
Price per Sqft $146
Subdivision River Lake Shores
MLS Listing ID 6068407
Sold Date 01/31/19
Style Ranch
Bedrooms 4
Full Baths 3
Construction Status Resale
HOA Y/N No
Originating Board FMLS API
Year Built 1970
Available Date 2018-09-06
Annual Tax Amount $1,812
Tax Year 2016
Lot Size 0.608 Acres
Acres 0.608
Property Description
Meticulously maintained gated Chatham ranch. One story living with 4 bedrooms and 3 baths. Light filled home with eat-in kitchen and a large den that both adjoin a beautiful tiled sunroom. Large master bath w/ his and her closets. Secluded 4th bedroom with private bath and walk in closet ideal for guests or family. Located in the sought after Riverside Park area. Steps away from the river and park and all of the amenities including canoeing, kayaking, rafting, outdoor concerts and movies, playground, fitness course and miles of hiking and biking trials. Just say wow!
Location
State GA
County Fulton
Area 13 - Fulton North
Lake Name None
Rooms
Bedroom Description Master on Main
Other Rooms None
Basement Crawl Space
Main Level Bedrooms 4
Dining Room Separate Dining Room
Interior
Interior Features Bookcases, Entrance Foyer, His and Hers Closets, Walk-In Closet(s)
Heating Forced Air, Natural Gas
Cooling Ceiling Fan(s), Central Air
Flooring Hardwood
Fireplaces Number 1
Fireplaces Type Family Room, Gas Starter
Appliance Dishwasher, Disposal, Refrigerator
Laundry Main Level
Exterior
Exterior Feature Permeable Paving
Parking Features Garage, Garage Door Opener, Kitchen Level, Level Driveway
Garage Spaces 2.0
Fence Back Yard, Fenced
Pool None
Community Features None
Utilities Available Cable Available, Electricity Available, Natural Gas Available
Roof Type Composition
Street Surface Paved
Accessibility None
Handicap Access None
Porch Enclosed, Rear Porch
Total Parking Spaces 2
Building
Lot Description Landscaped, Level, Stream or River On Lot
Story One
Sewer Public Sewer
Water Public
Architectural Style Ranch
Level or Stories One
Structure Type Brick 4 Sides
New Construction No
Construction Status Resale
Schools
Elementary Schools Esther Jackson
Middle Schools Holcomb Bridge
High Schools Centennial
Others
Senior Community no
Restrictions false
Tax ID 12 212304940295
Special Listing Condition None
Read Less

Bought with Coldwell Banker Residential Brokerage
GET MORE INFORMATION




