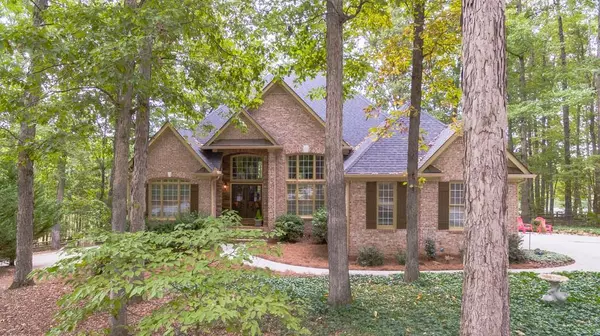For more information regarding the value of a property, please contact us for a free consultation.
219 Glen Lake DR Hoschton, GA 30548
Want to know what your home might be worth? Contact us for a FREE valuation!

Our team is ready to help you sell your home for the highest possible price ASAP
Key Details
Sold Price $585,000
Property Type Single Family Home
Sub Type Single Family Residence
Listing Status Sold
Purchase Type For Sale
Square Footage 4,100 sqft
Price per Sqft $142
Subdivision Antrim Glen
MLS Listing ID 6727277
Sold Date 09/25/20
Style Craftsman, Ranch, Traditional
Bedrooms 4
Full Baths 3
Half Baths 1
Construction Status Resale
HOA Fees $300
HOA Y/N Yes
Originating Board FMLS API
Year Built 1999
Annual Tax Amount $3,069
Tax Year 2019
Lot Size 1.960 Acres
Acres 1.96
Property Description
Welcome to This Unique Home! Traditional Craftsman Ranch Situated on Private 10-acre Lake in Desirable Estate Lot Community Antrim Glen. Double Entry Doors lead to Fireside Great Room w/Coffered Ceiling, Wall of Windows, Office w/French Doors, Gourmet Kitchen w/Custom Cabinetry, SS Sub-Zero/Thermador/Bosch Appliances, Breakfast Area w/Lake Views and Access to Private Deck. Gorgeous Private Owner's Suite, Sitting Area, Newly Updated Spa Bathroom, Whirlpool Bathtub, And Walk-In Closet. Two Secondary Bedrooms on Main Level, Adjoining Bathroom, Laundry on Main. Daylight Terrace Level with Exquisite Features to include, Exposed Wood Beams, Pine Ceiling Throughout, Custom Hickory Cabinetry, Beautifully Crafted Wine Bar Seats 4, Open Media/Pool Table/Living Area for Entertaining, Spacious Bedroom w/Window Seat, Spa Bath w/Rain Shower, Extra Storage Rooms. Outdoor Sanctuary w/Stone Fireplace, Arbored Swing Lakeside, Stone Walkway, Fenced Backyard, Fully Stocked Lake, and Garden Area. Second Driveway leads to Third Garage and Workshop. Rare Opportunity to Own Lake Property in Antrim Glen. Close Proximity to Chateau Elan Winery, Braselton Brewery, Golf Courses and Restaurants.
Location
State GA
County Jackson
Area 291 - Jackson County
Lake Name None
Rooms
Bedroom Description Master on Main, Oversized Master, Split Bedroom Plan
Other Rooms None
Basement Daylight, Exterior Entry, Finished Bath, Finished, Full, Interior Entry
Main Level Bedrooms 3
Dining Room Open Concept, Seats 12+
Interior
Interior Features Entrance Foyer 2 Story, Bookcases, Double Vanity, Beamed Ceilings, Other, Tray Ceiling(s), Wet Bar
Heating Central, Electric
Cooling Ceiling Fan(s), Central Air
Flooring Carpet, Hardwood
Fireplaces Number 2
Fireplaces Type Factory Built, Great Room
Window Features Insulated Windows
Appliance Double Oven, Dishwasher, Disposal, Electric Range, Electric Water Heater, Electric Oven, Refrigerator, Self Cleaning Oven
Laundry In Kitchen, Laundry Room, Main Level
Exterior
Exterior Feature Other
Parking Features Attached, Garage Door Opener, Garage, Level Driveway
Garage Spaces 3.0
Fence Back Yard, Fenced, Stone, Wood
Pool None
Community Features Boating, Fishing, Homeowners Assoc, Lake, Other, Street Lights
Utilities Available Cable Available, Electricity Available, Underground Utilities, Water Available
Waterfront Description Lake, Lake Front
Roof Type Other, Shingle
Street Surface Paved
Accessibility None
Handicap Access None
Porch Deck, Patio
Total Parking Spaces 3
Building
Lot Description Back Yard, Front Yard
Story Two
Sewer Septic Tank
Water Public
Architectural Style Craftsman, Ranch, Traditional
Level or Stories Two
Structure Type Brick 3 Sides, Cement Siding
New Construction No
Construction Status Resale
Schools
Elementary Schools Gum Springs
Middle Schools West Jackson
High Schools Jackson County Comprehensive
Others
HOA Fee Include Security
Senior Community no
Restrictions false
Tax ID 106 081
Financing no
Special Listing Condition None
Read Less

Bought with Keller Williams Realty Community Partners
GET MORE INFORMATION




