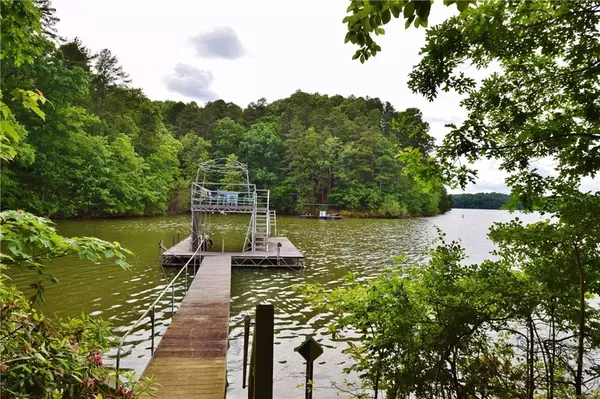For more information regarding the value of a property, please contact us for a free consultation.
3130 Edgewater DR Gainesville, GA 30501
Want to know what your home might be worth? Contact us for a FREE valuation!

Our team is ready to help you sell your home for the highest possible price ASAP
Key Details
Sold Price $515,000
Property Type Single Family Home
Sub Type Single Family Residence
Listing Status Sold
Purchase Type For Sale
Square Footage 2,450 sqft
Price per Sqft $210
Subdivision Shamrock Heights
MLS Listing ID 6729853
Sold Date 06/23/20
Style Ranch
Bedrooms 3
Full Baths 2
Construction Status Resale
HOA Y/N No
Originating Board FMLS API
Year Built 1970
Annual Tax Amount $855
Tax Year 2019
Lot Size 0.560 Acres
Acres 0.56
Property Sub-Type Single Family Residence
Property Description
Unique opportunity for a close in Lake Lanier home with a dock on always deep water with incredible wide, panoramic views. Very wide lot with 320 feet of lake frontage. Immaculate and well maintained one level spacious home. The favorite spot will the tongue and groove, wooden paneled room at back, facing the lake, with beautiful year-round sunset views. There's a fireplace in the adjacent living room/dining room area. The den/family room with side exterior entry would also make a great office/work at home space. There's a huge laundry room/flex space near the side entry. All newer Peachtree windows throughout. The exterior, side entry detached garage is trimmed beautifully inside and has plenty of space for a workshop. Just across lake from Lake Lanier Olympic Park and minutes to shopping and hospital.
Location
State GA
County Hall
Area 262 - Hall County
Lake Name Lanier
Rooms
Bedroom Description Master on Main
Other Rooms None
Basement None
Main Level Bedrooms 3
Dining Room Other
Interior
Interior Features Entrance Foyer, High Speed Internet
Heating Electric, Heat Pump
Cooling Heat Pump
Flooring Carpet, Ceramic Tile, Hardwood
Fireplaces Number 1
Fireplaces Type Living Room, Masonry
Window Features Insulated Windows
Appliance Dishwasher, Electric Range, Electric Water Heater, Refrigerator
Laundry Laundry Room, Main Level
Exterior
Exterior Feature Private Front Entry, Private Rear Entry
Parking Features Detached, Garage, Garage Door Opener, Garage Faces Side
Garage Spaces 2.0
Fence None
Pool None
Community Features Near Schools, Near Shopping
Utilities Available Cable Available, Electricity Available, Water Available
Waterfront Description Lake
Roof Type Composition
Street Surface Asphalt
Accessibility Accessible Entrance
Handicap Access Accessible Entrance
Porch Front Porch, Patio
Total Parking Spaces 2
Building
Lot Description Borders US/State Park, Landscaped, Private
Story One
Sewer Septic Tank
Water Public
Architectural Style Ranch
Level or Stories One
Structure Type Frame
New Construction No
Construction Status Resale
Schools
Elementary Schools Riverbend
Middle Schools North Hall
High Schools North Hall
Others
Senior Community no
Restrictions false
Tax ID 09114 000010
Financing no
Special Listing Condition None
Read Less

Bought with The Norton Agency



