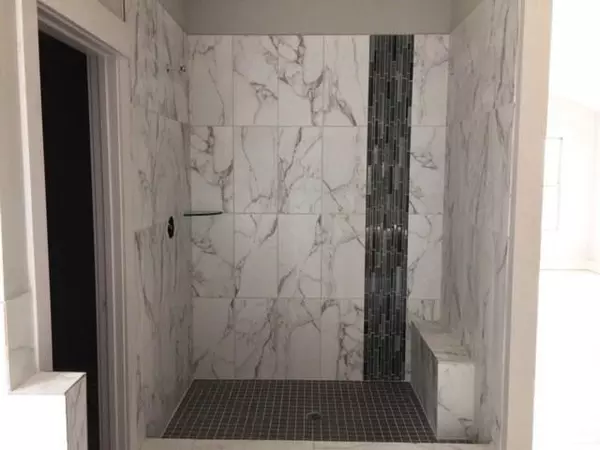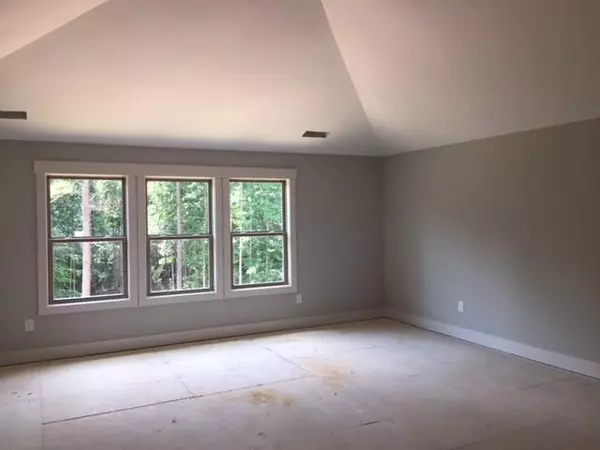For more information regarding the value of a property, please contact us for a free consultation.
2529 Pattington WAY Conyers, GA 30013
Want to know what your home might be worth? Contact us for a FREE valuation!

Our team is ready to help you sell your home for the highest possible price ASAP
Key Details
Sold Price $450,000
Property Type Single Family Home
Sub Type Single Family Residence
Listing Status Sold
Purchase Type For Sale
Subdivision Pointe Royal
MLS Listing ID 6052164
Sold Date 04/08/19
Style Craftsman
Bedrooms 5
Full Baths 5
Half Baths 1
Construction Status New Construction
HOA Fees $300
HOA Y/N No
Originating Board FMLS API
Year Built 2018
Available Date 2018-07-31
Annual Tax Amount $582
Tax Year 2017
Lot Size 0.590 Acres
Acres 0.59
Property Sub-Type Single Family Residence
Property Description
Situated in the sought after Pointe Royal S/D the elegant floor plan boasts a 5 bed 5.5 bath affordable luxury home featuring ultra modern chef's kitchen, craftsman style finishes throughout, a jr. master on the main and 4 enormous bedrooms each with their own on suite bath on the 2nd floor, hardwood floors thru out the main floor, 3 car garage, on a stunning front elevation and landscaped yard. Close to interstate, shopping, dining and parks. This model is sure to check all the features for a luxury home. Call today about our other available lots and floor plans.
Location
State GA
County Rockdale
Area 101 - Rockdale County
Lake Name None
Rooms
Bedroom Description Master on Main
Other Rooms None
Basement Bath/Stubbed, Daylight, Full, Unfinished
Main Level Bedrooms 1
Dining Room Separate Dining Room
Interior
Interior Features Cathedral Ceiling(s), Double Vanity, Entrance Foyer, High Ceilings 9 ft Lower, High Ceilings 9 ft Main, Tray Ceiling(s), Walk-In Closet(s)
Heating Forced Air, Natural Gas
Cooling Central Air, Zoned
Flooring Hardwood
Fireplaces Number 2
Fireplaces Type Factory Built, Family Room, Master Bedroom
Window Features Insulated Windows
Appliance Dishwasher, Gas Water Heater, Microwave
Laundry Laundry Room, Mud Room
Exterior
Exterior Feature Other
Parking Features Attached, Garage Door Opener, Garage Faces Side, Level Driveway
Fence None
Pool None
Community Features None
Utilities Available Cable Available, Electricity Available, Natural Gas Available
Waterfront Description None
View Other
Roof Type Ridge Vents, Shingle
Accessibility None
Handicap Access None
Porch None
Building
Lot Description Other
Story Two
Sewer Septic Tank
Water Public
Architectural Style Craftsman
Level or Stories Two
Structure Type Brick 4 Sides
New Construction No
Construction Status New Construction
Schools
Elementary Schools Barksdale
Middle Schools Memorial
High Schools Salem
Others
Senior Community no
Restrictions false
Tax ID 0920010260
Special Listing Condition None
Read Less

Bought with SOLID SOURCE REALTY GA LLC



