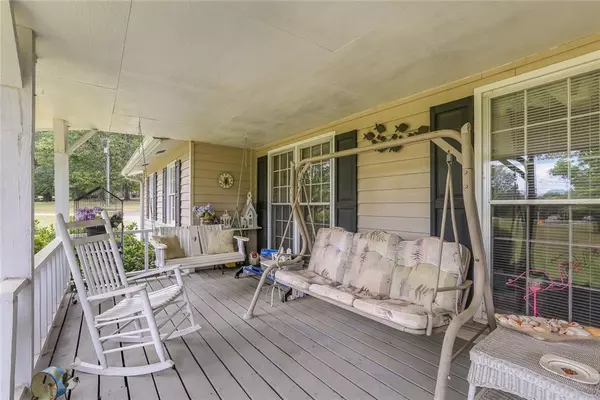For more information regarding the value of a property, please contact us for a free consultation.
130 Seay RD Fayetteville, GA 30215
Want to know what your home might be worth? Contact us for a FREE valuation!

Our team is ready to help you sell your home for the highest possible price ASAP
Key Details
Sold Price $329,500
Property Type Single Family Home
Sub Type Single Family Residence
Listing Status Sold
Purchase Type For Sale
Square Footage 2,662 sqft
Price per Sqft $123
MLS Listing ID 6724960
Sold Date 07/10/20
Style Ranch
Bedrooms 3
Full Baths 2
Construction Status Resale
HOA Y/N No
Originating Board FMLS API
Year Built 1978
Annual Tax Amount $2,790
Tax Year 2019
Lot Size 3.910 Acres
Acres 3.91
Property Description
Ranch on basement resting on acres of calm and peaceful land. Multiple fruit trees, nut trees, grapevines and gardens. The home has large living room, dining room, den, office and 3 spacious bedrooms with 2 baths. Kitchen with stainless steel appliances, granite counter tops, pine hardwood flooring and pantry. Laundry room on main. Basement with family room, workshop and wood stove. Lakeview, in-ground pool area with palm trees. So much to see! Convenient to Town Center shopping and dining.
Location
State GA
County Fayette
Area 171 - Fayette County
Lake Name None
Rooms
Bedroom Description Master on Main
Other Rooms Kennel/Dog Run, Outbuilding, Shed(s)
Basement Bath/Stubbed, Finished, Full
Main Level Bedrooms 3
Dining Room Open Concept
Interior
Interior Features High Ceilings 9 ft Main, Walk-In Closet(s)
Heating Central, Natural Gas
Cooling Ceiling Fan(s), Central Air
Flooring Carpet, Ceramic Tile, Pine
Fireplaces Number 1
Fireplaces Type Gas Starter, Living Room
Window Features Storm Window(s)
Appliance Dishwasher, Gas Range, Gas Water Heater, Microwave
Laundry Laundry Room
Exterior
Exterior Feature Garden, Storage
Parking Features Attached, Garage, Garage Door Opener, Garage Faces Side, Level Driveway, Storage
Garage Spaces 2.0
Fence Back Yard, Fenced
Pool In Ground
Community Features None
Utilities Available Cable Available, Electricity Available, Natural Gas Available, Phone Available, Water Available
Waterfront Description None
Roof Type Composition
Street Surface Paved
Accessibility Accessible Bedroom, Accessible Entrance, Accessible Full Bath, Accessible Hallway(s), Accessible Kitchen, Accessible Kitchen Appliances
Handicap Access Accessible Bedroom, Accessible Entrance, Accessible Full Bath, Accessible Hallway(s), Accessible Kitchen, Accessible Kitchen Appliances
Porch Covered, Deck, Front Porch, Wrap Around
Total Parking Spaces 2
Private Pool true
Building
Lot Description Back Yard, Front Yard, Level, Private
Story One
Sewer Septic Tank
Water Public
Architectural Style Ranch
Level or Stories One
Structure Type Cedar, Stone
New Construction No
Construction Status Resale
Schools
Elementary Schools Sara Harp Minter
Middle Schools Whitewater
High Schools Whitewater
Others
Senior Community no
Restrictions false
Tax ID 0504 036
Special Listing Condition None
Read Less

Bought with EXP Realty, LLC.
GET MORE INFORMATION




