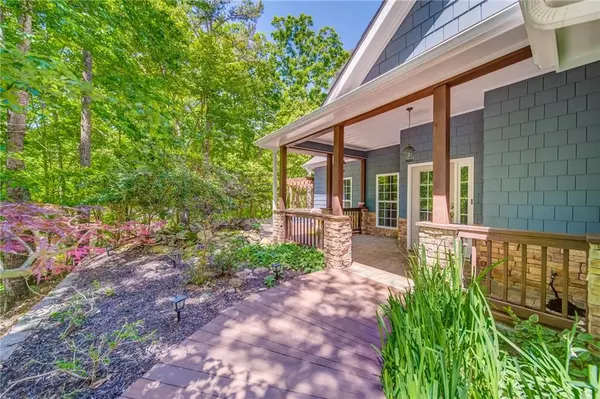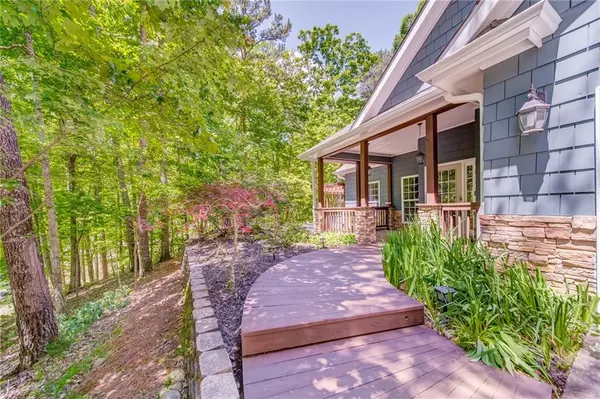For more information regarding the value of a property, please contact us for a free consultation.
122 Thunder Hawk LOOP Waleska, GA 30183
Want to know what your home might be worth? Contact us for a FREE valuation!

Our team is ready to help you sell your home for the highest possible price ASAP
Key Details
Sold Price $300,000
Property Type Single Family Home
Sub Type Single Family Residence
Listing Status Sold
Purchase Type For Sale
Square Footage 1,690 sqft
Price per Sqft $177
Subdivision Lake Arrowhead
MLS Listing ID 6721714
Sold Date 06/25/20
Style Craftsman
Bedrooms 3
Full Baths 2
Half Baths 1
Construction Status Resale
HOA Fees $2,136
HOA Y/N Yes
Year Built 2002
Annual Tax Amount $2,354
Tax Year 2019
Lot Size 0.340 Acres
Acres 0.34
Property Description
Charming Craftsman in Idyllic Natural Setting. The Cement Shake Siding & Stone Accents Accentuate the Beauty of the Home. Enjoy Nature While Out in the Courtyard or In the Screen Porch with Rustic Stone Fireplace. Level Back Yard is Perfect for Children or Pets! Open Concept Dining Area & Kitchen Make Entertaining A Breeze! Kitchen is Warm & Inviting w/its Warm Stained Oak Cabinetry & Large Breakfast Bar for Casual Dining. Newly Updated Sophisicated Master on Main is Gorgeous & Leads to Stunning New Master Bath with Luxurious Spa-Like Soaking Tub, Tile Shower w/Rainhead Nozzel & Double Vanity! Two Upper Level Guest Rooms w/ Jack & Jill Bath are Perfect for Family or Overnight Lake Guests. Enjoy Resort Style Living Every Day. This Gated Lake & Golf Community Offers Fantastic Amenites. Spend a Day Boating on the Lake or Golfing with Friends then Retire Back to this Liitle Gem Nestled on a Private Lot with a Babbling Creek Running Along the Adjacent Lot. Well Maintained.
Location
State GA
County Cherokee
Area 111 - Cherokee County
Lake Name Arrowhead
Rooms
Bedroom Description Master on Main
Other Rooms Outbuilding
Basement None
Main Level Bedrooms 1
Dining Room Open Concept
Interior
Interior Features Bookcases, Cathedral Ceiling(s), Double Vanity, Entrance Foyer, High Ceilings 10 ft Main, Walk-In Closet(s)
Heating Propane
Cooling Ceiling Fan(s), Central Air
Flooring Carpet, Ceramic Tile, Hardwood
Fireplaces Number 1
Fireplaces Type Outside
Window Features Insulated Windows
Appliance Dishwasher, Disposal, Gas Range, Microwave, Refrigerator
Laundry Laundry Room, Main Level
Exterior
Exterior Feature Courtyard, Private Yard, Storage
Parking Features Garage, Garage Door Opener, Garage Faces Front
Garage Spaces 2.0
Fence None
Pool None
Community Features Clubhouse, Gated, Golf, Homeowners Assoc, Lake, Marina, Park, Playground, Pool, Powered Boats Allowed, Restaurant, Tennis Court(s)
Utilities Available Cable Available, Electricity Available, Phone Available, Sewer Available, Water Available
Waterfront Description None
View Other
Roof Type Composition
Street Surface Paved
Accessibility None
Handicap Access None
Porch Covered, Front Porch, Patio, Screened
Total Parking Spaces 2
Building
Lot Description Back Yard, Private, Wooded
Story Two
Sewer Public Sewer
Water Private
Architectural Style Craftsman
Level or Stories Two
Structure Type Cement Siding, Stone
New Construction No
Construction Status Resale
Schools
Elementary Schools R.M. Moore
Middle Schools Teasley
High Schools Cherokee
Others
Senior Community no
Restrictions false
Tax ID 22N15A 02013
Special Listing Condition None
Read Less

Bought with Realty One Group Edge
GET MORE INFORMATION




