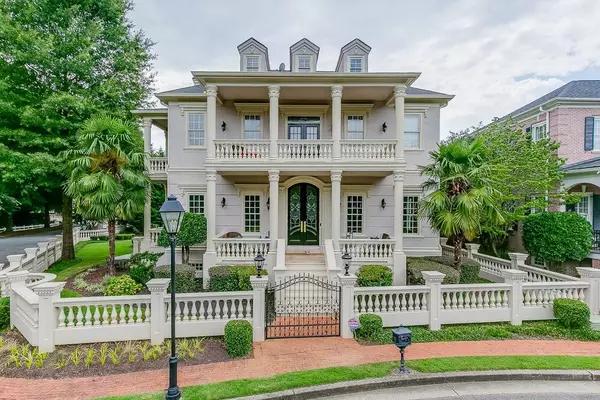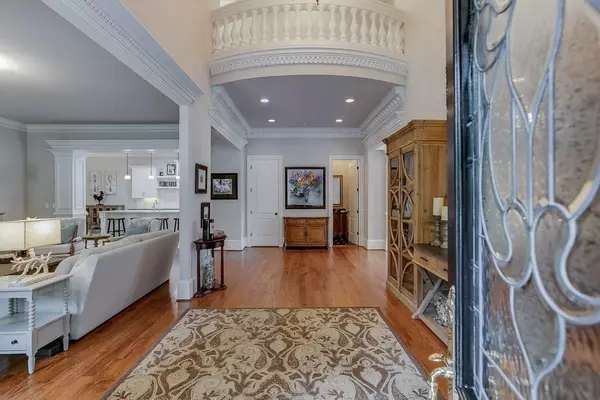For more information regarding the value of a property, please contact us for a free consultation.
3988 St Georges CT Duluth, GA 30096
Want to know what your home might be worth? Contact us for a FREE valuation!

Our team is ready to help you sell your home for the highest possible price ASAP
Key Details
Sold Price $1,050,000
Property Type Single Family Home
Sub Type Single Family Residence
Listing Status Sold
Purchase Type For Sale
Square Footage 9,337 sqft
Price per Sqft $112
Subdivision Sweet Bottom Plantation
MLS Listing ID 6593983
Sold Date 10/31/19
Style Mediterranean, Traditional
Bedrooms 6
Full Baths 6
Half Baths 2
Construction Status Resale
HOA Fees $3,000
HOA Y/N Yes
Originating Board FMLS API
Year Built 2003
Annual Tax Amount $11,125
Tax Year 2018
Lot Size 0.260 Acres
Acres 0.26
Property Description
Welcome Home to Classic Elegance in the Heart of Duluth! Living is easy in style and southern comfort nestled among the oak, elm and flowering crape myrtles. Warm, wide-plank hardwood floors and imported tile greet you, adorning the dramatic entry and open main level rooms including an office/study, formal dining, living room, butler’s pantry & custom chef’s kitchen. Owner’s suite features sitting room, fireplace and luxury master bath. Upper level includes generously sized bedrooms, some w/ their own balcony as well as a separate au pair suite off the side entry. Invite the extended family and friends for entertainment on the lower level w/second gourmet kitchen, theater room, temperature-controlled wine cellar and second living quarters well-suited for in-law or teens. From the numerous balconies and porches, you’ll enjoy views of fountains, beautifully manicured grounds and community green space. Gated entry with sentinel guard will greet guests and community offers lighted tennis courts, swimming pool, clubhouse, sport court and playground.
Location
State GA
County Gwinnett
Area 61 - Gwinnett County
Lake Name None
Rooms
Bedroom Description In-Law Floorplan, Oversized Master, Other
Other Rooms None
Basement Daylight, Finished, Finished Bath, Full, Interior Entry
Dining Room Seats 12+, Separate Dining Room
Interior
Interior Features Bookcases, Coffered Ceiling(s), Double Vanity, Entrance Foyer, High Ceilings 10 ft Lower, High Ceilings 10 ft Main, High Ceilings 10 ft Upper, High Speed Internet, His and Hers Closets, Tray Ceiling(s), Walk-In Closet(s), Other
Heating Central, Natural Gas
Cooling Ceiling Fan(s), Central Air, Zoned
Flooring Hardwood, Terrazzo
Fireplaces Number 2
Fireplaces Type Factory Built, Family Room, Gas Starter, Great Room, Master Bedroom
Window Features Insulated Windows, Plantation Shutters
Appliance Dishwasher, Disposal, Double Oven, Electric Water Heater, Gas Cooktop, Microwave, Self Cleaning Oven
Laundry Main Level
Exterior
Exterior Feature Balcony, Garden, Other
Parking Features Driveway, Garage, Garage Door Opener, Garage Faces Side, Level Driveway
Garage Spaces 4.0
Fence Fenced, Front Yard, Wood, Wrought Iron
Pool None
Community Features Clubhouse, Homeowners Assoc, Near Schools, Near Shopping, Near Trails/Greenway, Park, Playground, Pool, Street Lights, Tennis Court(s)
Utilities Available Cable Available, Electricity Available, Natural Gas Available, Phone Available, Sewer Available, Underground Utilities, Water Available
View Other
Roof Type Composition
Street Surface Asphalt
Accessibility None
Handicap Access None
Porch Covered, Front Porch, Side Porch
Total Parking Spaces 4
Building
Lot Description Cul-De-Sac, Landscaped, Level
Story Two
Sewer Public Sewer
Water Public
Architectural Style Mediterranean, Traditional
Level or Stories Two
Structure Type Stucco
New Construction No
Construction Status Resale
Schools
Elementary Schools Chattahoochee - Gwinnett
Middle Schools Coleman
High Schools Duluth
Others
HOA Fee Include Swim/Tennis
Senior Community no
Restrictions true
Tax ID R6321 214
Special Listing Condition None
Read Less

Bought with Atlanta Fine Homes Sothebys Intl.
GET MORE INFORMATION




