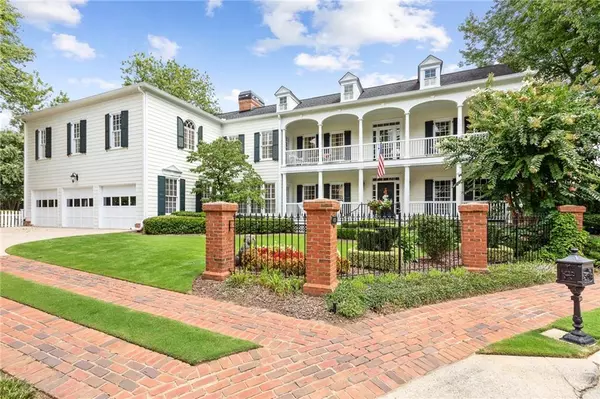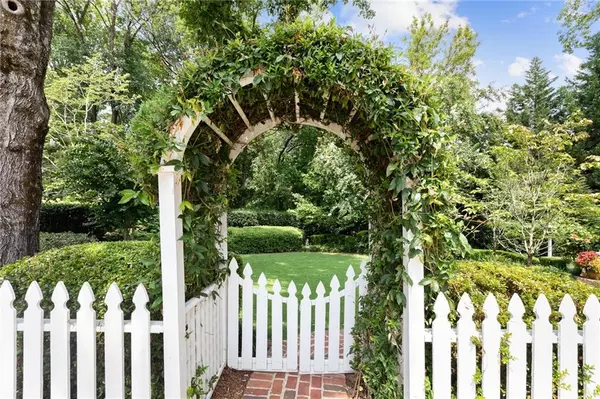For more information regarding the value of a property, please contact us for a free consultation.
4001 Saint Andrews SQ Duluth, GA 30096
Want to know what your home might be worth? Contact us for a FREE valuation!

Our team is ready to help you sell your home for the highest possible price ASAP
Key Details
Sold Price $726,000
Property Type Single Family Home
Sub Type Single Family Residence
Listing Status Sold
Purchase Type For Sale
Square Footage 3,718 sqft
Price per Sqft $195
Subdivision Sweet Bottom Plantation
MLS Listing ID 6604684
Sold Date 10/30/19
Style Traditional
Bedrooms 4
Full Baths 3
Half Baths 1
Construction Status Resale
HOA Fees $250
HOA Y/N Yes
Originating Board FMLS API
Year Built 1988
Annual Tax Amount $1,642
Tax Year 2018
Lot Size 0.270 Acres
Acres 0.27
Property Description
Welcome Home To This Immaculate Charleston Executive Home With Dual Rocking Chair Front Porches.Exquisite Old World Charm and Traditional Southern Living Await In Sought After Sweet Bottom Plantation Nestled Along The Chattahoochee River.Park Like Settings With Fashionable Water Fountains, Gas Lit Lantern Streets And English Gardens Surround This Classic Home.From The Moment You Step Into The Elegant Entry Foyer,You Will Be Transported Back To A Period Where Life Was Simple.The Formal Living Room Is Tastefully Appointed, While the Banquet Sized Dining Room Is Inviting And Noble.Arched Doorways, Hardwood Floors And Plantation Shutters Add To The Simple Charm.A Fireside Gourmet Kitchen With Custom Cabinets, Granite Counters And An Oversized Granite Island Offer The Perfect Place To Gather. Stainless Steel Appliances, A Built In Refrigerator, Separate Cook Top, Double Ovens, Built In Microwave With Warm Breakfast Area Complete This Cozy Kitchen. Relax In The Fireside Family Room With Gorgeous Built In Bookcases Or Sip A Cocktail In The Spacious Sunroom With Wet Bar.This Expansive Light-Bathed Home Offers Awe-Inspiring Vistas Through Walls Of Glass Windows. An Au pair Suite Or Guest Apartment Awaits Just Beyond The Sunroom. Retreat To The Upstairs Fireside Master Suite Where Peace And Tranquility Await Or Relax In Your Luxurious Bath That Likens An Upscale Spa. Two Cozy Guest Suites With Shared Bath, Laundry Room and Relaxing Rocking Chair Porch Finishes The Upper Level.The Best Is Yet To Come As You Escape To The Patio In The Private Backyard. Wind Down By The Soothing Waterfall And Breathe In The Beauty Of Nature In The Pristine Manicured Garden. A Three Car Side Entry Garage Completes This One Of A Kind Home.
Location
State GA
County Gwinnett
Area 61 - Gwinnett County
Lake Name None
Rooms
Bedroom Description Oversized Master, Split Bedroom Plan
Other Rooms None
Basement Crawl Space
Dining Room Seats 12+, Separate Dining Room
Interior
Interior Features Bookcases, Coffered Ceiling(s), Disappearing Attic Stairs, Double Vanity, Entrance Foyer, High Ceilings 9 ft Main, High Speed Internet, Tray Ceiling(s), Walk-In Closet(s), Wet Bar, Other
Heating Baseboard, Forced Air, Natural Gas, Zoned
Cooling Ceiling Fan(s), Central Air, Zoned
Flooring Hardwood
Fireplaces Number 3
Fireplaces Type Double Sided, Family Room, Gas Log, Gas Starter, Keeping Room, Master Bedroom
Window Features Plantation Shutters, Shutters
Appliance Dishwasher, Disposal, Double Oven, Electric Water Heater, Gas Cooktop, Microwave, Refrigerator, Self Cleaning Oven, Other
Laundry Laundry Room, Upper Level
Exterior
Exterior Feature Balcony, Garden, Private Front Entry, Private Rear Entry, Private Yard
Parking Features Attached, Garage, Garage Door Opener, Kitchen Level, Level Driveway
Garage Spaces 3.0
Fence Back Yard, Brick, Fenced, Wrought Iron
Pool None
Community Features Clubhouse, Fishing, Gated, Homeowners Assoc, Near Shopping, Playground, Pool, Sidewalks, Street Lights, Tennis Court(s)
Utilities Available Cable Available, Electricity Available, Natural Gas Available, Phone Available, Sewer Available, Underground Utilities, Water Available
Waterfront Description None
View Other
Roof Type Composition
Street Surface Paved
Accessibility None
Handicap Access None
Porch Covered, Front Porch, Patio, Side Porch
Total Parking Spaces 3
Building
Lot Description Back Yard, Cul-De-Sac, Front Yard, Landscaped, Level, Private
Story Two
Sewer Public Sewer
Water Public
Architectural Style Traditional
Level or Stories Two
Structure Type Cement Siding
New Construction No
Construction Status Resale
Schools
Elementary Schools Chattahoochee - Gwinnett
Middle Schools Coleman
High Schools Duluth
Others
HOA Fee Include Security, Swim/Tennis
Senior Community no
Restrictions true
Tax ID R6320 043
Financing no
Special Listing Condition None
Read Less

Bought with Atlanta Fine Homes Sothebys Intl.
GET MORE INFORMATION




