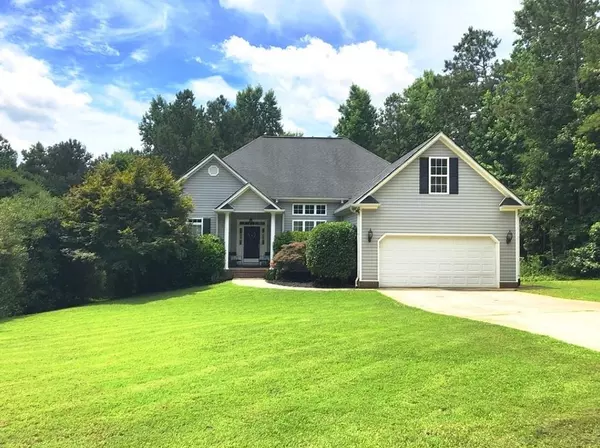For more information regarding the value of a property, please contact us for a free consultation.
35 ELMWOOD PL NE Cartersville, GA 30121
Want to know what your home might be worth? Contact us for a FREE valuation!

Our team is ready to help you sell your home for the highest possible price ASAP
Key Details
Sold Price $288,500
Property Type Single Family Home
Sub Type Single Family Residence
Listing Status Sold
Purchase Type For Sale
Square Footage 3,544 sqft
Price per Sqft $81
Subdivision Woodberry-Lt
MLS Listing ID 6592277
Sold Date 08/30/19
Style Ranch
Bedrooms 4
Full Baths 3
HOA Fees $100
Originating Board FMLS API
Year Built 2002
Annual Tax Amount $2,500
Tax Year 2018
Lot Size 1.000 Acres
Property Description
Welcome Home! 3 BR 2 BTH main level atop fully finished 1BR 1BTH with bonus bsmt apartment in cul-de-sac with fenced yard. The home boasts of an open split-bedroom floor plan with over-sized rooms throughout. You'll be amazed by vaulted ceilings in LR w/ FP, formal DR, Kitchen w/ granite SS appliances, and eat-in kitchen. The master bth includes a jetted tub and walk-in closet. Bsmt features a separate entrance, open fp, full kitchen, granite, and walk-in pantry, large LR, DR, and office nook, bonus room, utility garage, lrg closet, bath w/ dbl vanity and jetted tub. The open formal dining room has a large picture window with a transom window above as does the foyer/entrance. This home has a 2 car garage with stairs leading to a huge, roughed-in attic. (stubbed for a half bath). This basement with enormous potential for possible in-law suite, home theater/game room, teen suite or even rental property. Also, enjoy brand new flooring, a brand new heating/air unit, and a new extra large refrigerator. The property, just shy of an acre, includes a private, fenced-in backyard featuring a large deck and fire pit. Great for entertaining.
Location
State GA
County Bartow
Rooms
Other Rooms None
Basement Boat Door, Exterior Entry, Finished Bath, Finished, Full, Interior Entry
Dining Room Separate Dining Room
Interior
Interior Features Cathedral Ceiling(s), Double Vanity, Entrance Foyer, Tray Ceiling(s), Walk-In Closet(s)
Heating Electric, Heat Pump
Cooling Ceiling Fan(s), Central Air
Flooring Carpet, Ceramic Tile, Hardwood
Fireplaces Number 1
Fireplaces Type Family Room, Factory Built, Great Room
Laundry Laundry Room
Exterior
Exterior Feature Balcony
Parking Features Attached
Garage Spaces 2.0
Fence Back Yard, Fenced
Pool None
Community Features None
Utilities Available Cable Available
Waterfront Description None
View Rural
Roof Type Shingle
Building
Lot Description Back Yard, Cul-De-Sac, Front Yard, Landscaped, Wooded
Story One
Sewer Septic Tank
Water Public
New Construction No
Schools
Elementary Schools White - Bartow
Middle Schools Cass
High Schools Cass
Others
Senior Community no
Special Listing Condition None
Read Less

Bought with Keller Williams Realty Northwest, LLC.
GET MORE INFORMATION




