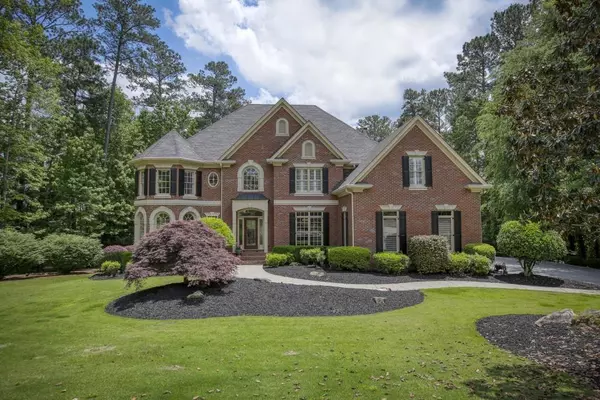For more information regarding the value of a property, please contact us for a free consultation.
15285 White Columns DR Milton, GA 30004
Want to know what your home might be worth? Contact us for a FREE valuation!

Our team is ready to help you sell your home for the highest possible price ASAP
Key Details
Sold Price $910,000
Property Type Single Family Home
Sub Type Single Family Residence
Listing Status Sold
Purchase Type For Sale
Square Footage 5,974 sqft
Price per Sqft $152
Subdivision White Columns
MLS Listing ID 6552488
Sold Date 07/26/19
Style Traditional
Bedrooms 6
Full Baths 6
Half Baths 1
HOA Fees $830
Originating Board FMLS API
Year Built 1999
Annual Tax Amount $9,555
Tax Year 2018
Lot Size 1.058 Acres
Property Description
This stunning brick home is nestled on a prime level lot in White Columns golf community. Relax or entertain in your private bckyd paradise complete with a pool/spa, summer kit, fire pit & lrg level yd for play. Freshly painted in/out. New ext shutters. B'ful hdwd flrs on all 3 levels. Updtd kit w/white cabinets & built-in refrig. Elegant mstr ste up w/f'side sitting rm & updtd ba. 3 add'l BRs up w/priv baths. Gst bdrm on main. Lovely fin ter lev w/bdrm/ba/fam w/fp/rec/dry bar/card rm & cedar closet. Dual screened porches & deck. Plant shttrs. Entertainer's dream home!
Location
State GA
County Fulton
Rooms
Other Rooms Outdoor Kitchen
Basement Daylight, Exterior Entry, Finished, Finished Bath, Full, Interior Entry
Dining Room Butlers Pantry, Separate Dining Room
Interior
Interior Features Bookcases, Central Vacuum, Disappearing Attic Stairs, Double Vanity, Entrance Foyer 2 Story, High Ceilings 10 ft Main, High Speed Internet, Tray Ceiling(s), Walk-In Closet(s)
Heating Forced Air, Natural Gas, Zoned
Cooling Ceiling Fan(s), Central Air, Zoned
Flooring Ceramic Tile, Hardwood
Fireplaces Number 3
Fireplaces Type Basement, Family Room, Master Bedroom
Laundry Laundry Room, Upper Level
Exterior
Exterior Feature Gas Grill, Private Front Entry, Private Rear Entry, Private Yard, Rear Stairs
Parking Features Attached, Garage, Garage Door Opener, Garage Faces Side, Kitchen Level, Level Driveway
Garage Spaces 3.0
Fence Back Yard, Fenced, Wrought Iron
Pool Heated, In Ground
Community Features Clubhouse, Country Club, Fitness Center, Golf, Homeowners Assoc, Near Schools, Pool, Restaurant, Sidewalks, Street Lights, Swim Team, Tennis Court(s)
Utilities Available Cable Available, Electricity Available, Natural Gas Available, Phone Available, Underground Utilities, Water Available
Waterfront Description None
View Other
Roof Type Composition
Building
Lot Description Back Yard, Front Yard, Landscaped, Level, Private, Wooded
Story Two
Sewer Septic Tank
Water Public
New Construction No
Schools
Elementary Schools Birmingham Falls
Middle Schools Northwestern
High Schools Cambridge
Others
Senior Community no
Ownership Fee Simple
Special Listing Condition None
Read Less

Bought with Keller Williams Rlty Consultants
GET MORE INFORMATION




