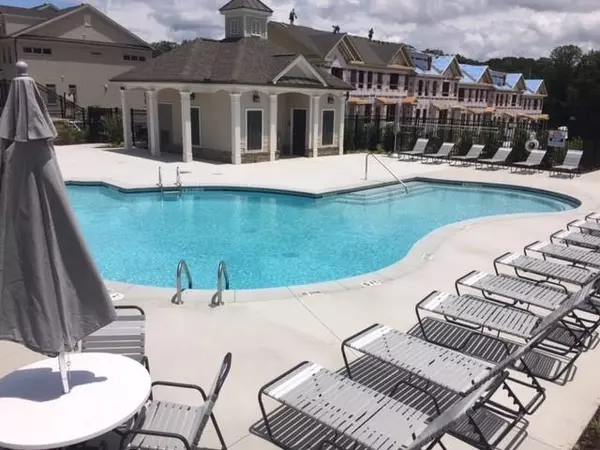For more information regarding the value of a property, please contact us for a free consultation.
4353 Parkside PL Atlanta, GA 30342
Want to know what your home might be worth? Contact us for a FREE valuation!

Our team is ready to help you sell your home for the highest possible price ASAP
Key Details
Sold Price $584,938
Property Type Townhouse
Sub Type Townhouse
Listing Status Sold
Purchase Type For Sale
Square Footage 2,299 sqft
Price per Sqft $254
Subdivision Townes At Chastain
MLS Listing ID 6121490
Sold Date 07/12/19
Style Townhouse
Bedrooms 3
Full Baths 3
Half Baths 1
Construction Status New Construction
HOA Fees $200
HOA Y/N Yes
Originating Board FMLS API
Year Built 2018
Tax Year 2016
Property Description
Tyndale Home Design- Beautiful home with modern touches that has a VERY open floor plan and views on the main level from the front to the deck. Chef's kitchen Family room open to Sunroom or office with deck on the back. Come home to a relaxing owner's suite with sitting room and upstairs deck. Spa like owner's bathroom. Bedroom on terrace/basement level. Walking distance to Chastain Park. June closing. $5000.00 closing cost with preferred lender. Selling last phase of the community.
Location
State GA
County Fulton
Area 132 - Sandy Springs
Lake Name None
Rooms
Bedroom Description Oversized Master
Other Rooms None
Basement Daylight, Finished, Interior Entry
Dining Room None
Interior
Interior Features High Ceilings 9 ft Lower, High Ceilings 9 ft Upper, High Ceilings 10 ft Main, Low Flow Plumbing Fixtures, Walk-In Closet(s)
Heating Central, Forced Air, Natural Gas, Zoned
Cooling Ceiling Fan(s), Central Air, Zoned
Flooring Hardwood
Fireplaces Number 1
Fireplaces Type Factory Built, Family Room, Gas Starter
Appliance Dishwasher, Disposal, Electric Water Heater, Gas Range, Microwave
Laundry Laundry Room, Upper Level
Exterior
Exterior Feature None
Parking Features Attached, Garage, Garage Door Opener
Garage Spaces 2.0
Fence None
Pool None
Community Features Gated, Homeowners Assoc, Near Marta, Near Shopping, Pool, Public Transportation
Utilities Available Underground Utilities
Roof Type Composition
Accessibility Accessible Entrance
Handicap Access Accessible Entrance
Porch Deck
Total Parking Spaces 2
Building
Lot Description Landscaped
Story Three Or More
Architectural Style Townhouse
Level or Stories Three Or More
Structure Type Cement Siding
New Construction No
Construction Status New Construction
Schools
Elementary Schools High Point
Middle Schools Ridgeview Charter
High Schools Riverwood International Charter
Others
HOA Fee Include Insurance, Maintenance Structure, Maintenance Grounds, Reserve Fund, Termite, Trash
Senior Community no
Restrictions false
Tax ID 17 009400050410
Ownership Fee Simple
Special Listing Condition None
Read Less

Bought with REDFIN CORPORATION
GET MORE INFORMATION




