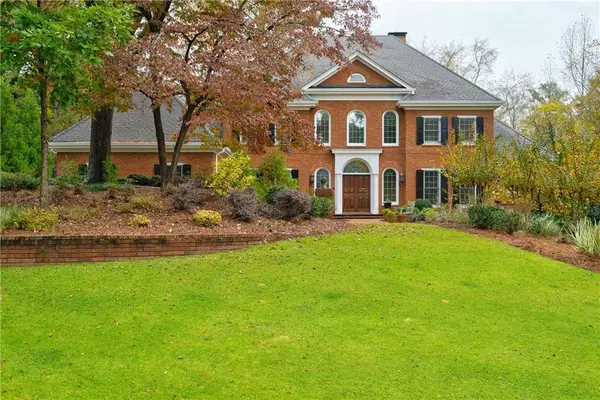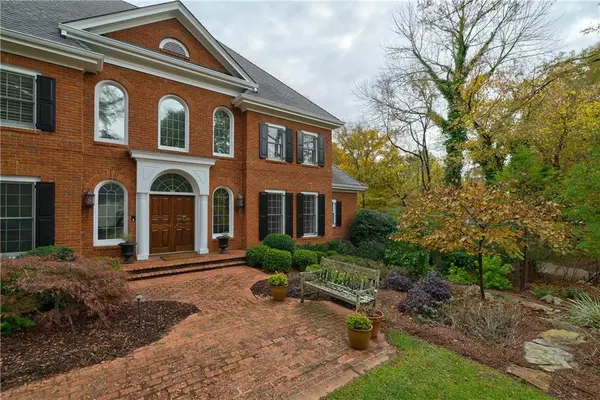For more information regarding the value of a property, please contact us for a free consultation.
750 Sturges WAY Johns Creek, GA 30022
Want to know what your home might be worth? Contact us for a FREE valuation!

Our team is ready to help you sell your home for the highest possible price ASAP
Key Details
Sold Price $920,000
Property Type Single Family Home
Sub Type Single Family Residence
Listing Status Sold
Purchase Type For Sale
Square Footage 4,211 sqft
Price per Sqft $218
Subdivision Country Club Of The South
MLS Listing ID 6118362
Sold Date 07/05/19
Style Traditional
Bedrooms 5
Full Baths 4
Half Baths 2
HOA Fees $3,100
Originating Board FMLS API
Year Built 1987
Annual Tax Amount $8,492
Tax Year 2016
Lot Size 0.831 Acres
Property Description
Classic BRICK estate in Country Club of the South. Elegantly appointed throughout w/neutral tones & designer light fixtures. NEW kitchen w/Quartz counter-top, new custom cabinets, & designer tile back splash. Large great room featuring 2-story wall of windows, fireplace, & built-in bookcases. MAIN level master suite w/fireplace & luxurious master bath. Handsome library/office w/Herringbone patterned hardwood floors. Marble floor 2-story entry foyer. Large banquet sized dining room. 3 car garage. Backyard is private & level. Home is located on cul-de-sac. BEST JC schools
Location
State GA
County Fulton
Rooms
Other Rooms Gazebo
Basement Daylight, Exterior Entry, Finished, Finished Bath, Full
Dining Room Seats 12+, Separate Dining Room
Interior
Interior Features Bookcases, Cathedral Ceiling(s), Disappearing Attic Stairs, Double Vanity, Entrance Foyer 2 Story, High Ceilings 10 ft Upper, Walk-In Closet(s)
Heating Forced Air, Natural Gas, Zoned
Cooling Ceiling Fan(s), Central Air, Zoned
Flooring Hardwood
Fireplaces Number 3
Fireplaces Type Basement, Family Room, Master Bedroom
Laundry Laundry Room, Main Level
Exterior
Exterior Feature Rear Stairs
Parking Features Attached, Garage, Garage Faces Side, Kitchen Level, Level Driveway
Garage Spaces 3.0
Fence None
Pool None
Community Features Clubhouse, Community Dock, Country Club, Gated, Homeowners Assoc, Playground, Pool, Restaurant, Swim Team
Utilities Available Cable Available, Electricity Available, Natural Gas Available, Underground Utilities
Waterfront Description None
Roof Type Composition, Ridge Vents
Building
Lot Description Cul-De-Sac, Landscaped, Level, Private
Story Two
Sewer Public Sewer
Water Public
New Construction No
Schools
Elementary Schools Barnwell
Middle Schools Autrey Mill
High Schools Johns Creek
Others
Senior Community no
Special Listing Condition None
Read Less

Bought with Keller Williams Realty ATL North
GET MORE INFORMATION




