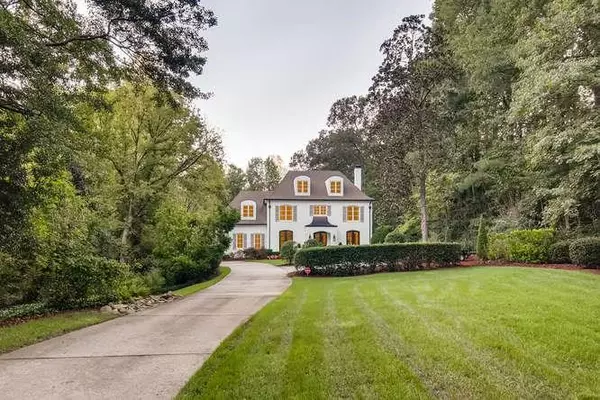For more information regarding the value of a property, please contact us for a free consultation.
5059 Powers Ferry RD NW Atlanta, GA 30327
Want to know what your home might be worth? Contact us for a FREE valuation!

Our team is ready to help you sell your home for the highest possible price ASAP
Key Details
Sold Price $2,350,000
Property Type Single Family Home
Sub Type Single Family Residence
Listing Status Sold
Purchase Type For Sale
Subdivision Chastain
MLS Listing ID 6115765
Sold Date 04/08/19
Style Other
Bedrooms 5
Full Baths 5
Half Baths 1
Construction Status Resale
HOA Y/N No
Originating Board FMLS API
Year Built 2003
Available Date 2019-01-04
Annual Tax Amount $17,610
Tax Year 2016
Lot Size 1.800 Acres
Acres 1.8
Property Description
Amazing renovation in Chastain! Situated perfectly on 1.8 acres, this modern approach to design is what buyers are looking for! Neutral palette, white marble & white oak floors set the stage for this open, airy floor plan. Chef's kitchen opens to family/ breakfast leading to outdoor entertaining. Ultimate recreation for all! Chipping green, in ground trampoline, play set, fire pit & ATV trail. Upper level master,walk in closet & spa-like bath, 3 additional en suites beds upstairs. 3 car garage, 2 laundry’s. 5th bed/ bonus with private stair. Terrace ready for expansion.
Location
State GA
County Fulton
Area 132 - Sandy Springs
Lake Name None
Rooms
Bedroom Description Oversized Master
Other Rooms None
Basement Bath/Stubbed, Daylight, Exterior Entry, Full, Unfinished
Dining Room Butlers Pantry, Separate Dining Room
Interior
Interior Features Double Vanity, Entrance Foyer, Permanent Attic Stairs, Walk-In Closet(s)
Heating Zoned
Cooling Central Air, Zoned
Fireplaces Number 2
Fireplaces Type Family Room, Gas Log, Gas Starter, Other Room, Outside
Window Features Insulated Windows, Skylight(s)
Appliance Dishwasher, Disposal, Double Oven, Gas Range, Refrigerator
Laundry Main Level, Upper Level
Exterior
Exterior Feature Gas Grill, Rear Stairs
Parking Features Attached, Driveway, Garage, Kitchen Level, Level Driveway
Garage Spaces 3.0
Fence None
Pool None
Community Features Near Schools, Near Shopping, Near Trails/Greenway, Park, Playground, Pool, Restaurant, Sidewalks, Street Lights, Tennis Court(s)
Utilities Available Cable Available, Electricity Available, Natural Gas Available
Roof Type Shingle
Street Surface Paved
Accessibility None
Handicap Access None
Porch Covered, Deck, Rear Porch
Total Parking Spaces 3
Building
Lot Description Landscaped, Level, Private, Wooded
Story Three Or More
Sewer Public Sewer
Water Public
Architectural Style Other
Level or Stories Three Or More
Structure Type Brick 4 Sides
New Construction No
Construction Status Resale
Schools
Elementary Schools Heards Ferry
Middle Schools Ridgeview Charter
High Schools Riverwood International Charter
Others
Senior Community no
Restrictions false
Tax ID 17 0136 LL0051
Special Listing Condition None
Read Less

Bought with Boyce Real Estate Group, LLC.
GET MORE INFORMATION




