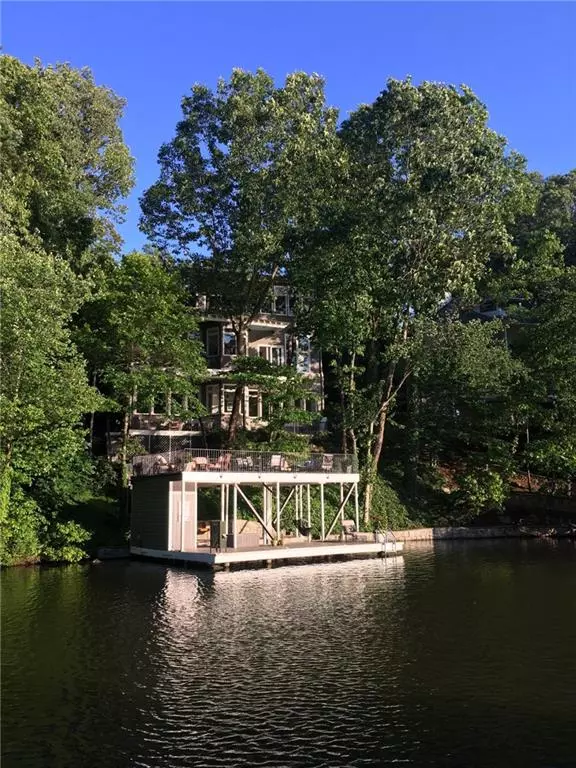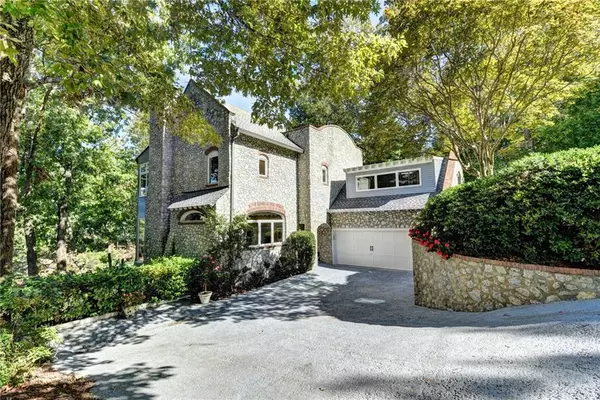For more information regarding the value of a property, please contact us for a free consultation.
606 Hilltop LN Berkeley Lake, GA 30096
Want to know what your home might be worth? Contact us for a FREE valuation!

Our team is ready to help you sell your home for the highest possible price ASAP
Key Details
Sold Price $910,000
Property Type Single Family Home
Sub Type Single Family Residence
Listing Status Sold
Purchase Type For Sale
Square Footage 5,032 sqft
Price per Sqft $180
Subdivision Berkeley Lake
MLS Listing ID 6506241
Sold Date 09/06/19
Style Chalet, Contemporary/Modern, European
Bedrooms 3
Full Baths 3
Half Baths 1
Construction Status Updated/Remodeled
HOA Fees $325
HOA Y/N Yes
Originating Board FMLS API
Year Built 1994
Annual Tax Amount $11,701
Tax Year 2018
Lot Size 10,890 Sqft
Acres 0.25
Property Description
This IS the lakefront home you've been dreaming about! With its Limestone exterior it is one of the most unique homes on BREATHTAKING 88 acre Berkeley lake. Equipped with an elevator shaft, high end finishes, gourmet wolf/subzero kitchen, spa style master bath, billiard room, fitness room and covered boat dock.Expansive windows boasts water views from nearly every room. Wake up to the beautiful view from your master bedroom, breakfast nook and watch the sunset from your English Pub or one of many decks. This house was made for entertaining both inside and out!
Location
State GA
County Gwinnett
Area 61 - Gwinnett County
Lake Name Berkeley Lake
Rooms
Bedroom Description Oversized Master, Split Bedroom Plan
Other Rooms Boat House
Basement Daylight, Exterior Entry, Finished, Finished Bath, Full, Interior Entry
Dining Room Seats 12+, Separate Dining Room
Interior
Interior Features Bookcases, Disappearing Attic Stairs, Double Vanity, Entrance Foyer, High Ceilings 9 ft Lower, High Ceilings 9 ft Upper, High Ceilings 10 ft Main, High Speed Internet, Walk-In Closet(s), Wet Bar
Heating Forced Air, Natural Gas, Zoned
Cooling Ceiling Fan(s), Central Air, Humidity Control, Zoned
Flooring Ceramic Tile, Hardwood
Fireplaces Number 3
Fireplaces Type Family Room, Gas Log, Gas Starter, Living Room, Masonry, Master Bedroom
Window Features Insulated Windows
Appliance Dishwasher, Disposal, Double Oven, ENERGY STAR Qualified Appliances, Gas Oven, Gas Range, Gas Water Heater, Microwave, Refrigerator
Laundry Laundry Room, Main Level
Exterior
Exterior Feature Awning(s), Garden, Gas Grill, Private Front Entry, Private Rear Entry
Parking Features Attached, Garage, Garage Door Opener, Garage Faces Side, Kitchen Level, Parking Pad
Garage Spaces 2.0
Fence Back Yard, Front Yard, Invisible
Pool None
Community Features Boating, Dog Park, Fishing, Homeowners Assoc, Lake, Near Schools, Near Shopping, Near Trails/Greenway, Park, Playground, Street Lights
Utilities Available Cable Available, Electricity Available, Natural Gas Available, Phone Available, Water Available
Waterfront Description Lake, Lake Front
Roof Type Composition
Street Surface Asphalt, Paved
Accessibility None
Handicap Access None
Porch Covered, Deck, Wrap Around
Total Parking Spaces 2
Building
Lot Description Cul-De-Sac, Front Yard, Lake/Pond On Lot, Landscaped, Private, Sloped
Story Three Or More
Sewer Septic Tank
Water Public
Architectural Style Chalet, Contemporary/Modern, European
Level or Stories Three Or More
Structure Type Stone
New Construction No
Construction Status Updated/Remodeled
Schools
Elementary Schools Berkeley Lake
Middle Schools Duluth
High Schools Duluth
Others
Senior Community no
Restrictions false
Tax ID R6289 150
Ownership Other
Special Listing Condition None
Read Less

Bought with Keller Williams Realty Intown ATL
GET MORE INFORMATION




