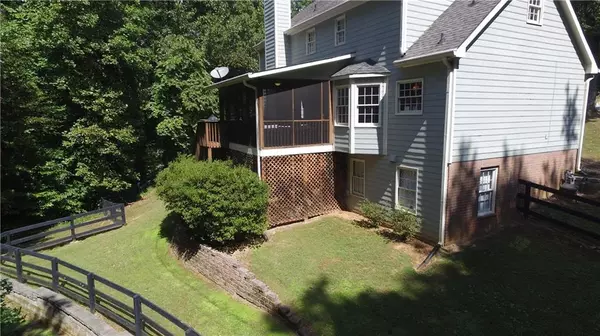For more information regarding the value of a property, please contact us for a free consultation.
4158 Kindlewood CT NE Roswell, GA 30075
Want to know what your home might be worth? Contact us for a FREE valuation!

Our team is ready to help you sell your home for the highest possible price ASAP
Key Details
Sold Price $375,000
Property Type Single Family Home
Sub Type Single Family Residence
Listing Status Sold
Purchase Type For Sale
Square Footage 2,785 sqft
Price per Sqft $134
Subdivision Hedgerow
MLS Listing ID 6075791
Sold Date 12/28/18
Style Traditional
Bedrooms 4
Full Baths 2
Half Baths 1
Construction Status Resale
HOA Fees $695
HOA Y/N Yes
Originating Board FMLS API
Year Built 1982
Available Date 2018-09-21
Annual Tax Amount $3,910
Tax Year 2018
Lot Size 0.406 Acres
Acres 0.4056
Property Description
New listing in highly sought after Hedgerow II.Swim/Tennis.Meticulous, move in ready home on Kindlewood Court's cul-de-sac.Open kitchen floor plan with granite countertops, updated beautiful black custom cabinets, a gorgeous island and Artisan Custom Pantry.Hrwd flrs on main and second levels.Barn doors on main level. Updated master bathroom with a stunning glass tile shower and frameless shower enclosure, dbl vanity and Artisan Custom Master Closet.Finished basement for entertaining. Fenced in backyard.New Hvac and ducts.CALL/TEXT DIRECTLY AGENT FOR SHOWING.
Location
State GA
County Cobb
Area 82 - Cobb-East
Lake Name None
Rooms
Bedroom Description Other
Other Rooms None
Basement Daylight, Driveway Access, Finished, Partial
Dining Room Seats 12+
Interior
Interior Features Double Vanity, Entrance Foyer, Walk-In Closet(s)
Heating Natural Gas
Cooling Ceiling Fan(s), Central Air
Flooring Hardwood
Fireplaces Number 1
Fireplaces Type Family Room
Appliance Dishwasher, Disposal, Double Oven, Dryer, Electric Range, Microwave, Refrigerator, Washer
Laundry In Kitchen, Main Level
Exterior
Exterior Feature Other
Garage Drive Under Main Level, Driveway, Garage, Garage Door Opener
Garage Spaces 2.0
Fence Back Yard
Pool None
Community Features Clubhouse, Homeowners Assoc, Near Schools, Near Shopping, Playground, Pool, Sidewalks, Street Lights, Tennis Court(s)
Utilities Available Cable Available, Electricity Available, Natural Gas Available
Roof Type Composition
Street Surface Paved
Accessibility None
Handicap Access None
Porch Covered, Deck, Rear Porch, Screened
Total Parking Spaces 2
Building
Lot Description Cul-De-Sac, Landscaped
Story Three Or More
Sewer Public Sewer
Water Public
Architectural Style Traditional
Level or Stories Three Or More
Structure Type Brick 3 Sides
New Construction No
Construction Status Resale
Schools
Elementary Schools Shallowford Falls
Middle Schools Simpson
High Schools Lassiter
Others
HOA Fee Include Swim/Tennis
Senior Community no
Restrictions false
Tax ID 16039400110
Special Listing Condition None
Read Less

Bought with RE/MAX Town and Country
GET MORE INFORMATION




