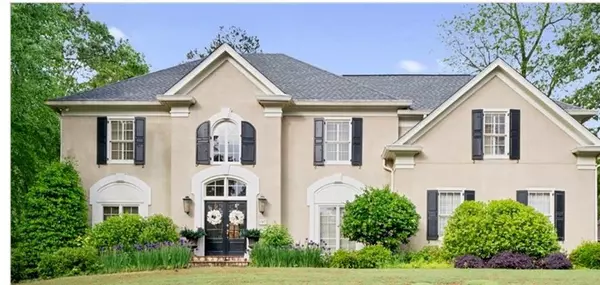For more information regarding the value of a property, please contact us for a free consultation.
97 Ridgetree LN Marietta, GA 30068
Want to know what your home might be worth? Contact us for a FREE valuation!

Our team is ready to help you sell your home for the highest possible price ASAP
Key Details
Sold Price $565,000
Property Type Single Family Home
Sub Type Single Family Residence
Listing Status Sold
Purchase Type For Sale
Square Footage 4,178 sqft
Price per Sqft $135
Subdivision Sentinel Lake
MLS Listing ID 6717176
Sold Date 08/31/20
Style European
Bedrooms 5
Full Baths 5
Construction Status Resale
HOA Fees $1,050
HOA Y/N Yes
Originating Board FMLS API
Year Built 1988
Annual Tax Amount $1,768
Tax Year 2019
Lot Size 0.360 Acres
Acres 0.3598
Property Description
A Sentinel Lake charmer! Estate size home with plenty of space to expand in the unfinished basement. The open floor plan is perfect for those formal or informal gatherings. Relax and Enjoy the incredible outdoor living space just off the Family room and Kitchen. Summer cook outs, Winter hot chocolate by the fire, Spring bird watching while enjoying your morning coffee or a cozy Fall fireside nap are all possible in this Lodge-Like space. This home features a bedroom and full bath on the main level perfect for guests.Majestic Two story entry to greet your visitors. The open Living Room and Dining Rooms flow perfectly into the Kitchen, Breakfast and fireside Family Room. Custom detailed built-ins flank the beautiful fireplace. Timeless wood floors on the main level add elegance to the home. An abundance of cabinets, granite tops and a walk-in pantry are highlights of this well planned kitchen. Upstairs, retreat to the fabulous Owners Suite, complete with a large sitting room and fireplace. Spa like Owners Bath with walk-in Shower, Jetted tub, double vanities and two closets. Three other bedrooms on the second floor, all have their own private baths. Laundry Room is also on the second floor complete with cabinetry. Wonderful backyard surrounded by mature trees for privacy in your Outdoor Room. A Great Home in a Great Community! Swim/Tennis, playground, Clubhouse, Basketball
Location
State GA
County Cobb
Area 83 - Cobb - East
Lake Name None
Rooms
Bedroom Description Oversized Master, Sitting Room, Other
Other Rooms Other
Basement Bath/Stubbed, Daylight, Full, Unfinished
Main Level Bedrooms 1
Dining Room Seats 12+, Separate Dining Room
Interior
Interior Features Bookcases, Central Vacuum, Coffered Ceiling(s), Disappearing Attic Stairs, Double Vanity, Entrance Foyer 2 Story, High Ceilings 9 ft Lower, High Ceilings 9 ft Main, High Ceilings 9 ft Upper
Heating Central, Natural Gas
Cooling Ceiling Fan(s), Central Air
Flooring Carpet, Ceramic Tile, Hardwood
Fireplaces Number 3
Fireplaces Type Family Room, Gas Log, Gas Starter, Master Bedroom, Outside
Window Features Insulated Windows
Appliance Dishwasher, Disposal, Electric Cooktop, Gas Water Heater, Microwave, Range Hood, Self Cleaning Oven
Laundry Laundry Room, Upper Level
Exterior
Exterior Feature Private Yard
Parking Features Garage, Garage Door Opener, Garage Faces Side
Garage Spaces 2.0
Fence Back Yard, Fenced, Wood
Pool None
Community Features Clubhouse, Homeowners Assoc, Near Schools, Near Shopping, Playground, Pool, Tennis Court(s)
Utilities Available Cable Available, Electricity Available, Natural Gas Available, Phone Available, Sewer Available, Underground Utilities, Water Available
Waterfront Description None
View Other
Roof Type Composition
Street Surface Asphalt
Accessibility None
Handicap Access None
Porch Covered, Deck, Rear Porch
Total Parking Spaces 2
Building
Lot Description Back Yard, Front Yard, Landscaped, Private
Story Two
Sewer Public Sewer
Water Public
Architectural Style European
Level or Stories Two
Structure Type Synthetic Stucco
New Construction No
Construction Status Resale
Schools
Elementary Schools Eastvalley
Middle Schools East Cobb
High Schools Wheeler
Others
HOA Fee Include Swim/Tennis
Senior Community no
Restrictions false
Tax ID 16119700710
Special Listing Condition None
Read Less

Bought with Harry Norman Realtors
GET MORE INFORMATION




