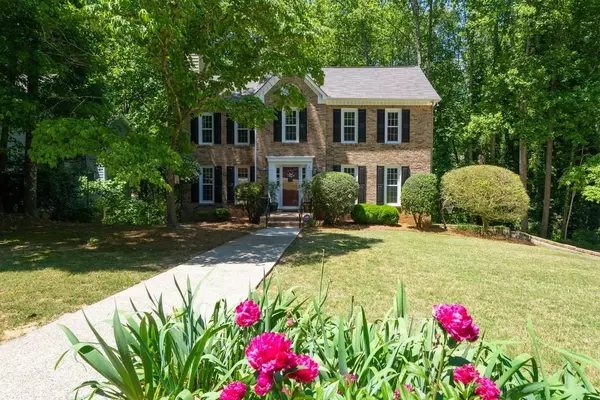For more information regarding the value of a property, please contact us for a free consultation.
2084 Breconridge DR SW Marietta, GA 30064
Want to know what your home might be worth? Contact us for a FREE valuation!

Our team is ready to help you sell your home for the highest possible price ASAP
Key Details
Sold Price $327,000
Property Type Single Family Home
Sub Type Single Family Residence
Listing Status Sold
Purchase Type For Sale
Square Footage 2,318 sqft
Price per Sqft $141
Subdivision Walkers Ridge
MLS Listing ID 6720650
Sold Date 06/29/20
Style Traditional
Bedrooms 4
Full Baths 2
Half Baths 1
Construction Status Resale
HOA Fees $520
HOA Y/N Yes
Originating Board FMLS API
Year Built 1987
Annual Tax Amount $2,759
Tax Year 2019
Property Description
Gorgeous 4br/2.5ba in Walker's Ridge! Sit at the kitchen table surrounded by windows and nature with the incredible view and lots of natural light! Kitchen updates have already been completed, including white cabinets, butcher block countertops, and top Kitchenaid SS appliances. Upstairs you will find the master bath has also been remodeled with all new cabinetry, tile floors, shower and tub. TRIPLE pane windows installed in entire home to lower utilities. Family room is large enough for a sectional sofa or other large furniture. Separate living room makes a perfect home office. Basement space easily converts to an office or craft room. Enjoy any of the 3 decks outside, perfect for entertaining! Also perfect for dinners outside enjoying the weather. Low maintenance wooded lot! Walker's Ridge amenities incl pool, tennis, clubhouse, playground and walking trail. View the virtual tour from the comfort of home!
Location
State GA
County Cobb
Area 73 - Cobb-West
Lake Name None
Rooms
Bedroom Description Other
Other Rooms None
Basement Daylight, Driveway Access, Exterior Entry, Interior Entry, Partial, Unfinished
Dining Room None
Interior
Interior Features Disappearing Attic Stairs, Entrance Foyer, High Speed Internet, His and Hers Closets, Walk-In Closet(s), Other
Heating Central, Natural Gas
Cooling Central Air, Whole House Fan
Flooring None
Fireplaces Number 1
Fireplaces Type Gas Starter, Great Room
Window Features None
Appliance Dishwasher, Disposal, Electric Cooktop, Electric Oven, Electric Range, Gas Water Heater, Microwave, Refrigerator
Laundry Laundry Room, Main Level
Exterior
Exterior Feature Other
Parking Features Attached, Garage
Garage Spaces 2.0
Fence None
Pool None
Community Features Clubhouse, Homeowners Assoc, Playground, Pool, Stream Year Round, Street Lights, Swim Team, Tennis Court(s)
Utilities Available Underground Utilities
Waterfront Description None
View Other
Roof Type Shingle
Street Surface None
Accessibility None
Handicap Access None
Porch Deck, Front Porch
Total Parking Spaces 2
Building
Lot Description Private, Wooded
Story Three Or More
Sewer Public Sewer
Water Public
Architectural Style Traditional
Level or Stories Three Or More
Structure Type Brick Front
New Construction No
Construction Status Resale
Schools
Elementary Schools Cheatham Hill
Middle Schools Lovinggood
High Schools Hillgrove
Others
HOA Fee Include Swim/Tennis
Senior Community no
Restrictions false
Tax ID 19032600490
Special Listing Condition None
Read Less

Bought with Berkshire Hathaway HomeServices Georgia Properties
GET MORE INFORMATION




