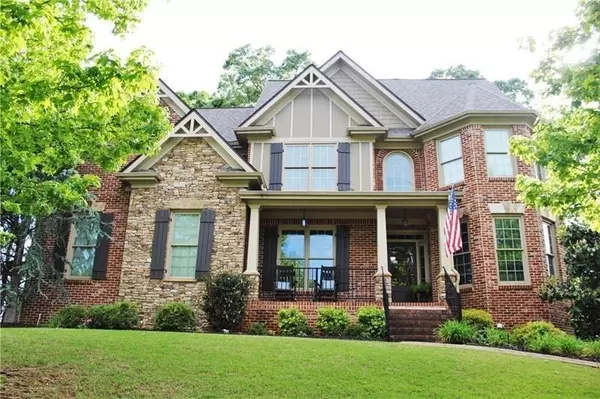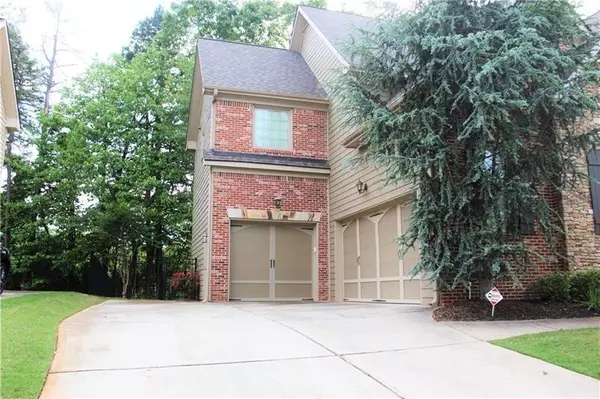For more information regarding the value of a property, please contact us for a free consultation.
680 Valla Crucis LN Dacula, GA 30019
Want to know what your home might be worth? Contact us for a FREE valuation!

Our team is ready to help you sell your home for the highest possible price ASAP
Key Details
Sold Price $424,900
Property Type Single Family Home
Sub Type Single Family Residence
Listing Status Sold
Purchase Type For Sale
Square Footage 3,686 sqft
Price per Sqft $115
Subdivision Apalachee Station
MLS Listing ID 6716299
Sold Date 06/08/20
Style Craftsman, Traditional
Bedrooms 6
Full Baths 4
Construction Status Resale
HOA Fees $750
HOA Y/N Yes
Originating Board FMLS API
Year Built 2007
Annual Tax Amount $5,066
Tax Year 2019
Lot Size 0.280 Acres
Acres 0.28
Property Description
Amazing brand new listing in the highly desirable Mountain View HS cluster! 6BR/4BA Executive home with all the bells and whistles with space for everyone! A welcoming rocking chair front porch greets you. Dramatic 2-story foyer with lovely architectural details ushers you in. Large living room with Bay window, Formal dining room with coffered ceiling and wainscoting, family room with 10ft coffered ceilings, built-in shelving, cozy gas fireplace, wall of windows. Huge eat-in kitchen with SS appliances, double ovens and coffered ceiling, lots of cabinets, walk-in pantry. Upstairs, find the spacious, oversized Master suite, overlooking a beautiful green field. His and Her closets are large enough to be small bedrooms! Jetted tub and huge shower make this the perfect Owner's suite! Secondary bedrooms are light, spacious, and airy. A Jack and Jill connects two of the bedrooms. In addition to 4 large bedrooms on the second floor, there is a fantastic media room...perfect for studying, watching movies, family game night! Moving on up....to the Penthouse suite! A full bedroom and bath on the next level..also light bright and airy...perfect teen/inlaw suite! Also lots of attic storage. OUTSIDE...beautiful screened porch with fabulous hot tub that stays, brand new deck perfect for grilling and chilling. Private, fenced backyard with stunning, custom, stone fireplace and patio - perfect for s'mores and family gatherings! Three car garage, professional landscaping, irrigation system... too many things to list. Come see this home!! This home has a unique floor plan, lots of architectural details, perfect for large families or for entertaining. Don't miss this opportunity!
Location
State GA
County Gwinnett
Area 63 - Gwinnett County
Lake Name None
Rooms
Bedroom Description In-Law Floorplan, Oversized Master
Other Rooms None
Basement Bath/Stubbed, Daylight, Exterior Entry, Full, Interior Entry, Unfinished
Main Level Bedrooms 1
Dining Room Butlers Pantry, Separate Dining Room
Interior
Interior Features Entrance Foyer 2 Story, High Ceilings 9 ft Main, Bookcases, Coffered Ceiling(s), Double Vanity, High Speed Internet, Entrance Foyer, His and Hers Closets, Permanent Attic Stairs, Tray Ceiling(s), Walk-In Closet(s)
Heating Central, Forced Air, Natural Gas, Zoned
Cooling Ceiling Fan(s), Central Air, Zoned
Flooring Carpet, Hardwood
Fireplaces Number 1
Fireplaces Type Circulating, Family Room, Factory Built, Gas Starter, Glass Doors
Window Features Insulated Windows
Appliance Double Oven, Dishwasher, Disposal, Electric Oven, Gas Water Heater, Gas Cooktop, Microwave, Range Hood, Self Cleaning Oven
Laundry Laundry Room, Upper Level
Exterior
Exterior Feature Garden, Private Yard, Private Front Entry
Parking Features Attached, Garage Door Opener, Driveway, Garage, Parking Pad, Garage Faces Side
Garage Spaces 3.0
Fence Back Yard, Fenced, Wrought Iron
Pool None
Community Features None
Utilities Available Cable Available, Electricity Available, Natural Gas Available, Phone Available, Sewer Available, Underground Utilities, Water Available
Waterfront Description None
View Other
Roof Type Composition
Street Surface Asphalt
Accessibility Grip-Accessible Features
Handicap Access Grip-Accessible Features
Porch Deck, Front Porch, Rear Porch, Screened
Total Parking Spaces 3
Building
Lot Description Landscaped, Wooded
Story Three Or More
Sewer Public Sewer
Water Public
Architectural Style Craftsman, Traditional
Level or Stories Three Or More
Structure Type Brick Front, Cement Siding, Stone
New Construction No
Construction Status Resale
Schools
Elementary Schools Dyer
Middle Schools Twin Rivers
High Schools Mountain View
Others
HOA Fee Include Maintenance Grounds, Swim/Tennis
Senior Community no
Restrictions false
Tax ID R7018 198
Special Listing Condition None
Read Less

Bought with Keller Williams Realty Atlanta Partners
GET MORE INFORMATION




