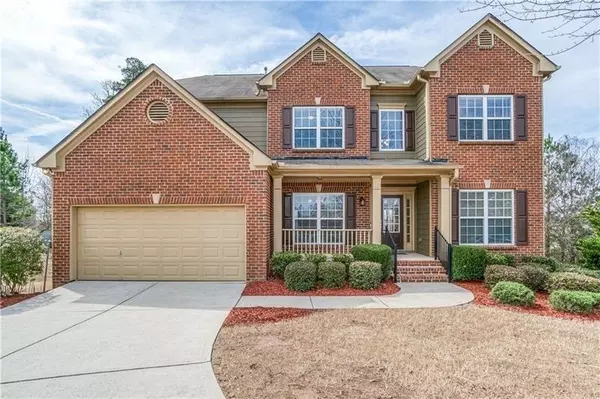For more information regarding the value of a property, please contact us for a free consultation.
2755 Irwin CT Cumming, GA 30041
Want to know what your home might be worth? Contact us for a FREE valuation!

Our team is ready to help you sell your home for the highest possible price ASAP
Key Details
Sold Price $421,000
Property Type Single Family Home
Sub Type Single Family Residence
Listing Status Sold
Purchase Type For Sale
Square Footage 4,402 sqft
Price per Sqft $95
Subdivision Blackstock Mill
MLS Listing ID 6692753
Sold Date 05/01/20
Style Traditional
Bedrooms 5
Full Baths 4
HOA Fees $1,584
Originating Board FMLS API
Year Built 2008
Annual Tax Amount $3,780
Tax Year 2017
Lot Size 10,890 Sqft
Property Description
Incredible 5 bed/4 ba on Cul-de-sac facing North/East w/Finished basement in Blackstock Mill. Welcoming porch, foyer opens to formal DR & office, two-story FR overlooks fenced, private wooded backyard. Incredible chef's kitchen w/granite, ss appliances, island which opens to incredible family room w/fireplace. Guest bedrm & full bath on main, large floor plan w/open concept. Beautiful extended deck which overlooks private wooded lot. Upstairs is the master's suite w/huge master spa and 2 closets, 3 additional bedrms with full bath. All the bedrooms are spacious with big closets. The finished basement has wood stairs w/beautiful iron balusters leading to a full finished basement suitable for an inlaw suite. Media room, incredible theater room, huge bar great for entertaining friends. All of the carpet has been upgraded with thick padding, light fixtures have been updated in today's trends. Transferable Home Warranty until May 2022. Perfectly maintained by the original owner. Blackstock Mill has incredible amenities including Swim/Tennis/Playground/Pavillion. Top rated Forsyth County Schools! Blackstock Mill is a very active and thriving neighborhood with lots of ALTA & USTA tennis teams! Close to GA 400 and shopping/restaurants. This home has everything you are looking for!
Location
State GA
County Forsyth
Rooms
Other Rooms None
Basement Exterior Entry, Finished Bath, Finished, Full
Dining Room Seats 12+, Separate Dining Room
Interior
Interior Features High Ceilings 9 ft Lower, Cathedral Ceiling(s), Double Vanity, Disappearing Attic Stairs, High Speed Internet, His and Hers Closets, Tray Ceiling(s), Wet Bar, Walk-In Closet(s)
Heating Forced Air, Natural Gas, Heat Pump
Cooling Ceiling Fan(s), Central Air, Heat Pump, Zoned
Flooring Carpet, Ceramic Tile, Hardwood
Fireplaces Number 1
Fireplaces Type Factory Built, Gas Starter, Great Room
Laundry In Kitchen, Laundry Room, Main Level
Exterior
Exterior Feature Private Yard
Parking Features Garage, Garage Faces Front, Kitchen Level
Garage Spaces 2.0
Fence Back Yard
Pool None
Community Features Clubhouse, Homeowners Assoc, Playground, Pool, Street Lights, Tennis Court(s), Near Schools
Utilities Available Cable Available, Electricity Available, Natural Gas Available, Phone Available, Sewer Available, Water Available
Waterfront Description None
View Other
Roof Type Composition
Building
Lot Description Back Yard, Cul-De-Sac, Level, Wooded
Story Two
Sewer Public Sewer
Water Public
New Construction No
Schools
Elementary Schools Haw Creek
Middle Schools Lakeside - Forsyth
High Schools South Forsyth
Others
Senior Community no
Special Listing Condition None
Read Less

Bought with Keller Williams Realty Chattahoochee North, LLC
GET MORE INFORMATION


