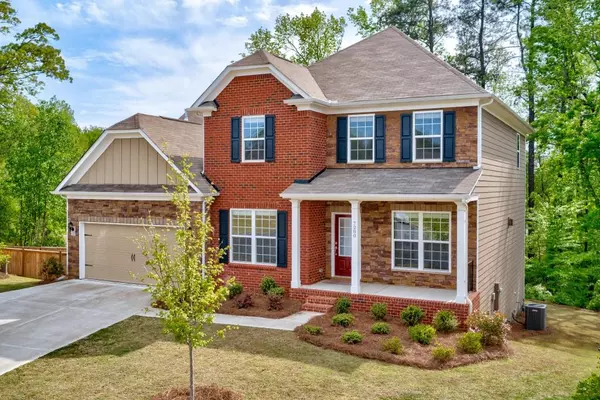For more information regarding the value of a property, please contact us for a free consultation.
7280 Margate CT Cumming, GA 30040
Want to know what your home might be worth? Contact us for a FREE valuation!

Our team is ready to help you sell your home for the highest possible price ASAP
Key Details
Sold Price $458,000
Property Type Single Family Home
Sub Type Single Family Residence
Listing Status Sold
Purchase Type For Sale
Square Footage 3,316 sqft
Price per Sqft $138
Subdivision Ashford Manor Enclave
MLS Listing ID 6716480
Sold Date 06/26/20
Style Traditional
Bedrooms 5
Full Baths 3
Half Baths 1
Construction Status Resale
HOA Fees $765
HOA Y/N Yes
Originating Board FMLS API
Year Built 2018
Annual Tax Amount $4,735
Tax Year 2019
Lot Size 0.330 Acres
Acres 0.33
Property Description
Gorgeous Craftsman home in Ashford Manor Enclave. This almost new home is situated on cul de sac with private backyard overlooking trees & pond. The open layout is welcoming with stunning kitchen and spacious living space including guest suite on main. Butlers pantry & custom drop zone! Upstairs flex space for media room/playroom and master retreat. Addtl 3 bedrooms with Jack and Jill Bathroom. Full unfinished basement for future expansion. Features include low maintenance LVP floors, stainless appliances incl refrigerator. Ideal location facing North East. Ashford Manor Enclave is an active community close to Fowler Park and Big Creek Greenway. Convinient location includes easy access to Halcyon, Vickery, & 400. Denmark HS District.
Location
State GA
County Forsyth
Area 222 - Forsyth County
Lake Name None
Rooms
Bedroom Description In-Law Floorplan
Other Rooms None
Basement Bath/Stubbed, Daylight, Full, Interior Entry, Unfinished
Main Level Bedrooms 1
Dining Room Butlers Pantry, Separate Dining Room
Interior
Interior Features Double Vanity, High Ceilings 9 ft Upper, High Ceilings 10 ft Main, High Speed Internet, Low Flow Plumbing Fixtures, Tray Ceiling(s), Walk-In Closet(s)
Heating Forced Air, Natural Gas
Cooling Ceiling Fan(s), Central Air, Zoned
Flooring Carpet, Ceramic Tile, Hardwood
Fireplaces Number 1
Fireplaces Type Factory Built, Gas Starter, Great Room
Window Features Insulated Windows
Appliance Dishwasher, Disposal, Gas Range, Gas Water Heater, Microwave, Refrigerator, Self Cleaning Oven
Laundry Laundry Room, Upper Level
Exterior
Exterior Feature Private Front Entry, Private Yard
Parking Features Attached, Garage, Garage Faces Front, Kitchen Level, Level Driveway
Garage Spaces 2.0
Fence None
Pool None
Community Features Near Schools, Near Shopping, Near Trails/Greenway, Park, Playground, Pool, Tennis Court(s)
Utilities Available Underground Utilities
Waterfront Description None
View Other
Roof Type Composition, Shingle
Street Surface Asphalt
Accessibility None
Handicap Access None
Porch Covered, Front Porch
Total Parking Spaces 2
Building
Lot Description Back Yard, Cul-De-Sac, Front Yard, Landscaped, Level, Private
Story Two
Sewer Public Sewer
Water Public
Architectural Style Traditional
Level or Stories Two
Structure Type Brick Front
New Construction No
Construction Status Resale
Schools
Elementary Schools Midway - Forsyth
Middle Schools Desana
High Schools Denmark High School
Others
HOA Fee Include Swim/Tennis, Trash
Senior Community no
Restrictions false
Tax ID 084 351
Ownership Fee Simple
Financing no
Special Listing Condition None
Read Less

Bought with Maximum One Executive Realtors
GET MORE INFORMATION




