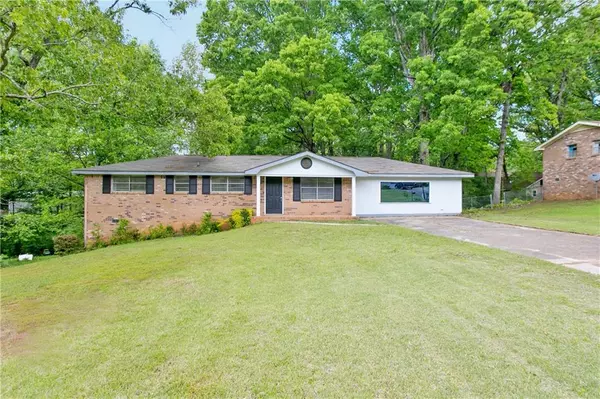For more information regarding the value of a property, please contact us for a free consultation.
5936 S Bear DR Douglasville, GA 30135
Want to know what your home might be worth? Contact us for a FREE valuation!

Our team is ready to help you sell your home for the highest possible price ASAP
Key Details
Sold Price $120,000
Property Type Single Family Home
Sub Type Single Family Residence
Listing Status Sold
Purchase Type For Sale
Square Footage 1,464 sqft
Price per Sqft $81
Subdivision Autumn Woods
MLS Listing ID 6711792
Sold Date 05/27/20
Style Ranch
Bedrooms 3
Full Baths 1
Half Baths 1
Construction Status Resale
HOA Y/N No
Originating Board FMLS API
Year Built 1972
Annual Tax Amount $1,116
Tax Year 2019
Lot Size 0.466 Acres
Acres 0.4658
Property Description
ROCK SOLID! This true stepless ranch home is ready for its new owners. Located in a quiet subdivision, you are only minutes away from shopping, entertainment and restaurants. The home features 3 bedrooms & 1.5 bathrooms. The home has recently been painted, has new flooring, and a new furnace installed. Enjoy sitting and sipping sweet tea on the large front porch or relaxing on the back deck. This home is perfect if you are looking to purchase your first home or if you are wanting to downsize. Don't miss out on this one. Call for an appointment today
Location
State GA
County Douglas
Area 91 - Douglas County
Lake Name None
Rooms
Bedroom Description Master on Main
Other Rooms None
Basement Crawl Space
Main Level Bedrooms 3
Dining Room Open Concept
Interior
Interior Features High Speed Internet
Heating Forced Air
Cooling Attic Fan
Flooring Carpet, Vinyl
Fireplaces Type None
Window Features None
Appliance Electric Range
Laundry Main Level
Exterior
Exterior Feature Other
Parking Features Driveway
Fence None
Pool None
Community Features None
Utilities Available Cable Available, Electricity Available, Natural Gas Available, Water Available
View Other
Roof Type Shingle
Street Surface Paved
Accessibility None
Handicap Access None
Porch Covered, Deck, Front Porch
Building
Lot Description Back Yard, Front Yard, Level, Wooded
Story One
Sewer Septic Tank
Water Public
Architectural Style Ranch
Level or Stories One
Structure Type Brick 4 Sides
New Construction No
Construction Status Resale
Schools
Elementary Schools Dorsett Shoals
Middle Schools Yeager
High Schools Alexander
Others
Senior Community no
Restrictions false
Tax ID 00660250078
Special Listing Condition None
Read Less

Bought with Non FMLS Member
GET MORE INFORMATION




