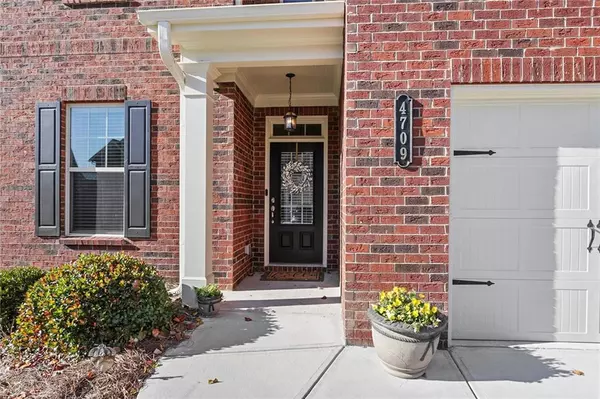For more information regarding the value of a property, please contact us for a free consultation.
4709 Jack Nicklaus ST Duluth, GA 30096
Want to know what your home might be worth? Contact us for a FREE valuation!

Our team is ready to help you sell your home for the highest possible price ASAP
Key Details
Sold Price $370,000
Property Type Single Family Home
Sub Type Single Family Residence
Listing Status Sold
Purchase Type For Sale
Square Footage 2,803 sqft
Price per Sqft $132
Subdivision Berkeley Hills Estates
MLS Listing ID 6712005
Sold Date 08/20/20
Style Craftsman
Bedrooms 5
Full Baths 4
Construction Status Resale
HOA Fees $750
HOA Y/N Yes
Originating Board FMLS API
Year Built 2016
Annual Tax Amount $5,714
Tax Year 2019
Lot Size 6,098 Sqft
Acres 0.14
Property Description
Your search is over with this beautiful better-than-new Cul-De-Sac home in sought after Berkeley Hills Estates. Soaring 9' smooth ceilings, crown molding throughout, rounded corners, freshly painted, hardwoods throughout the main floor! Perfect for the family that likes to entertain-wide open floor plan from the custom kitchen to the dining and living areas! In the kitchen you'll find granite countertops, white subway tile backsplash, Frigidaire Gallery appliances including double ovens--perfect for hosting family holidays! This home has 5 spacious bedrooms, including a guestroom on the main with a full bath on 1st floor. Upstairs has three more secondary bedrooms, two connected by a Jack & Jill bath and another with its own en suite. The over-sized Owner's retreat with trey ceilings, crown molding, five piece bath including soaking tub, double sinks, tiled shower and a more than huge closet. You'll also find an upstairs laundry room and loads of storage space for the growing family needs!
Minutes from shopping and life's conveniences, enjoy the outdoors bird watching and visits from other local wildlife from your deck in your scenic backyard-backyard backs up to lots of green space and flat, spacious side yard for recreation.
Location
State GA
County Gwinnett
Area 61 - Gwinnett County
Lake Name None
Rooms
Bedroom Description Oversized Master, Other
Other Rooms None
Basement None
Main Level Bedrooms 1
Dining Room Open Concept
Interior
Interior Features Double Vanity, High Ceilings 9 ft Lower, High Ceilings 9 ft Upper, Low Flow Plumbing Fixtures, Walk-In Closet(s)
Heating Central, Forced Air, Natural Gas
Cooling Central Air, Zoned
Flooring Carpet, Ceramic Tile, Hardwood
Fireplaces Number 1
Fireplaces Type Family Room, Gas Log
Window Features Insulated Windows
Appliance Dishwasher, Disposal, Double Oven, Gas Cooktop, Gas Oven, Microwave
Laundry Laundry Room, Upper Level
Exterior
Exterior Feature None
Parking Features Attached, Garage, Garage Door Opener, Garage Faces Front
Garage Spaces 2.0
Fence None
Pool None
Community Features Homeowners Assoc
Utilities Available Cable Available, Electricity Available, Natural Gas Available, Sewer Available, Water Available
Waterfront Description None
View Other
Roof Type Composition, Ridge Vents
Street Surface Paved
Accessibility None
Handicap Access None
Porch Patio
Total Parking Spaces 2
Building
Lot Description Level
Story Two
Sewer Public Sewer
Water Public
Architectural Style Craftsman
Level or Stories Two
Structure Type Brick Front, Cement Siding
New Construction No
Construction Status Resale
Schools
Elementary Schools Beaver Ridge
Middle Schools Summerour
High Schools Norcross
Others
HOA Fee Include Maintenance Grounds, Reserve Fund
Senior Community no
Restrictions false
Tax ID R6228 261
Special Listing Condition None
Read Less

Bought with Real Estate Factory
GET MORE INFORMATION




