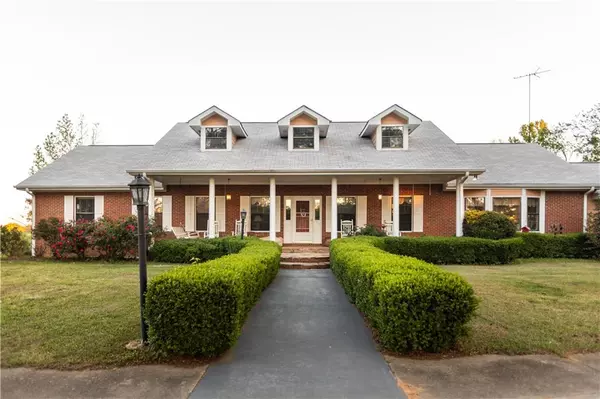For more information regarding the value of a property, please contact us for a free consultation.
1378 Amber Stapp Studdard RD Social Circle, GA 30025
Want to know what your home might be worth? Contact us for a FREE valuation!

Our team is ready to help you sell your home for the highest possible price ASAP
Key Details
Sold Price $435,000
Property Type Single Family Home
Sub Type Single Family Residence
Listing Status Sold
Purchase Type For Sale
Square Footage 5,500 sqft
Price per Sqft $79
MLS Listing ID 6711119
Sold Date 09/04/20
Style Traditional
Bedrooms 5
Full Baths 4
Half Baths 1
Construction Status Resale
HOA Y/N No
Originating Board FMLS API
Year Built 1985
Annual Tax Amount $5,438
Tax Year 2019
Lot Size 5.010 Acres
Acres 5.01
Property Description
WOW! Enjoy all the beauty this property has to offer. This home is set on 5 peaceful acres overlooking a pond and pasture unlike anything else on the market. Large enough to bring the whole family! One the main level you will find a living room, dining room, den, kitchen, sunporch and enclosed back porch with full bathroom. Master bedroom is also on the main level with a spacious ensuite with tiled shower and separate tub. Upstairs you will find 2 bedrooms and a full bathroom. Finished basement with kitchen and 2 bedrooms; would make a great in-laws suite. Interior and exterior access! Enjoy the outdoors by the pool or fish in the pond! HUGE detached shop for all your storage and hobby needs. This home has it ALL with endless possibilities and opportunities. Roof was replaced in the last year. Close to the Hard Labor Creek Reservoir. Sought after Social Circle School district!
Location
State GA
County Walton
Area 141 - Walton County
Lake Name None
Rooms
Bedroom Description In-Law Floorplan, Master on Main, Oversized Master
Other Rooms RV/Boat Storage
Basement Exterior Entry, Finished, Finished Bath, Interior Entry
Main Level Bedrooms 1
Dining Room Seats 12+, Separate Dining Room
Interior
Interior Features Other
Heating Electric
Cooling Central Air
Flooring Carpet, Ceramic Tile
Fireplaces Number 1
Fireplaces Type Family Room
Window Features Insulated Windows
Appliance Electric Cooktop, Electric Oven, Electric Water Heater, Microwave
Laundry Other
Exterior
Exterior Feature Storage
Parking Features Attached, Covered, Detached, RV Access/Parking, Storage
Fence Back Yard
Pool Indoor
Community Features None
Utilities Available None
View Rural
Roof Type Composition
Street Surface None
Accessibility None
Handicap Access None
Porch Covered
Private Pool true
Building
Lot Description Back Yard, Front Yard, Lake/Pond On Lot
Story One and One Half
Sewer Septic Tank
Water Well
Architectural Style Traditional
Level or Stories One and One Half
Structure Type Brick 3 Sides, Other
New Construction No
Construction Status Resale
Schools
Elementary Schools Social Circle
Middle Schools Social Circle
High Schools Social Circle
Others
Senior Community no
Restrictions false
Tax ID C172000000046000
Special Listing Condition None
Read Less

Bought with Coldwell Banker Residential Brokerage
GET MORE INFORMATION




